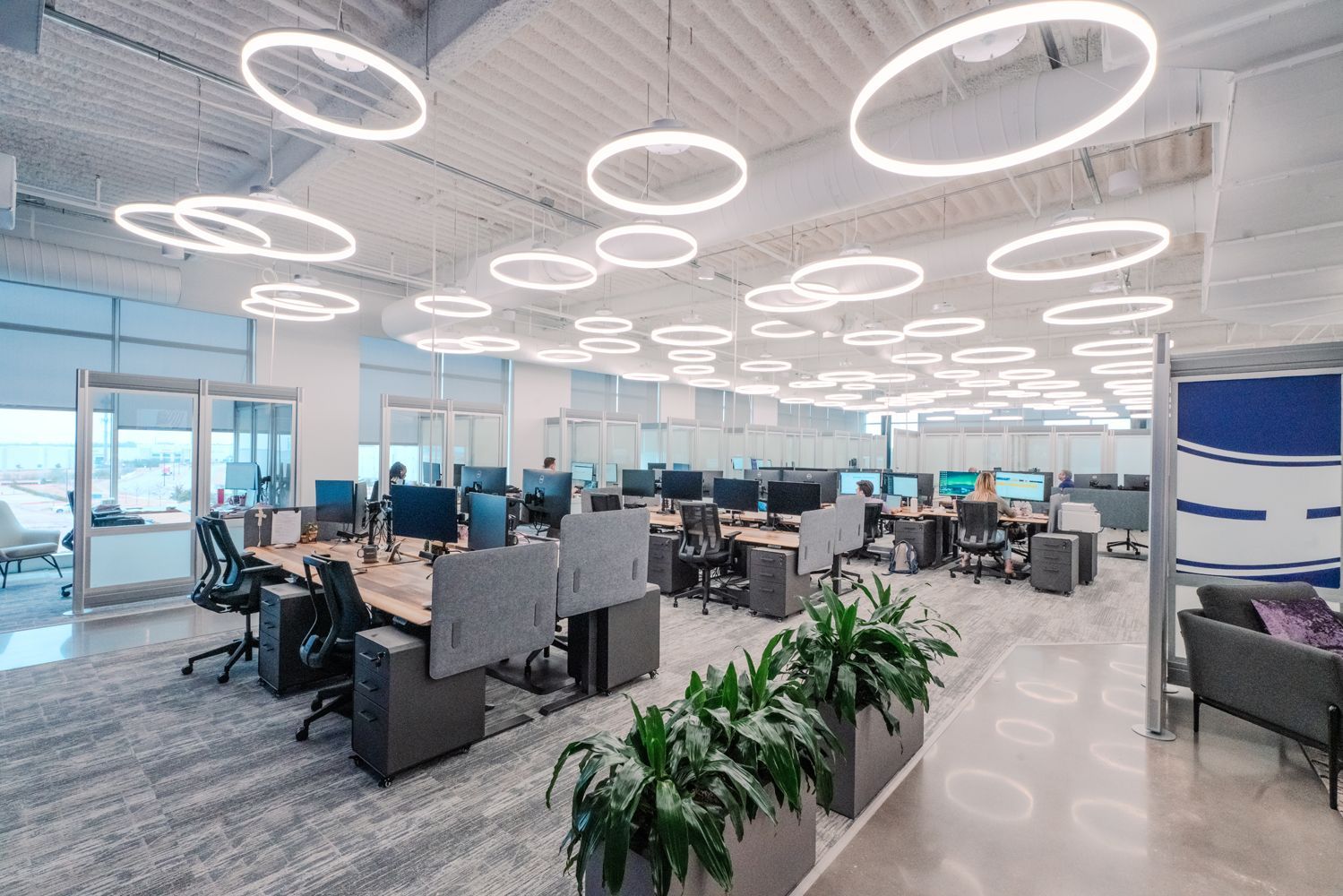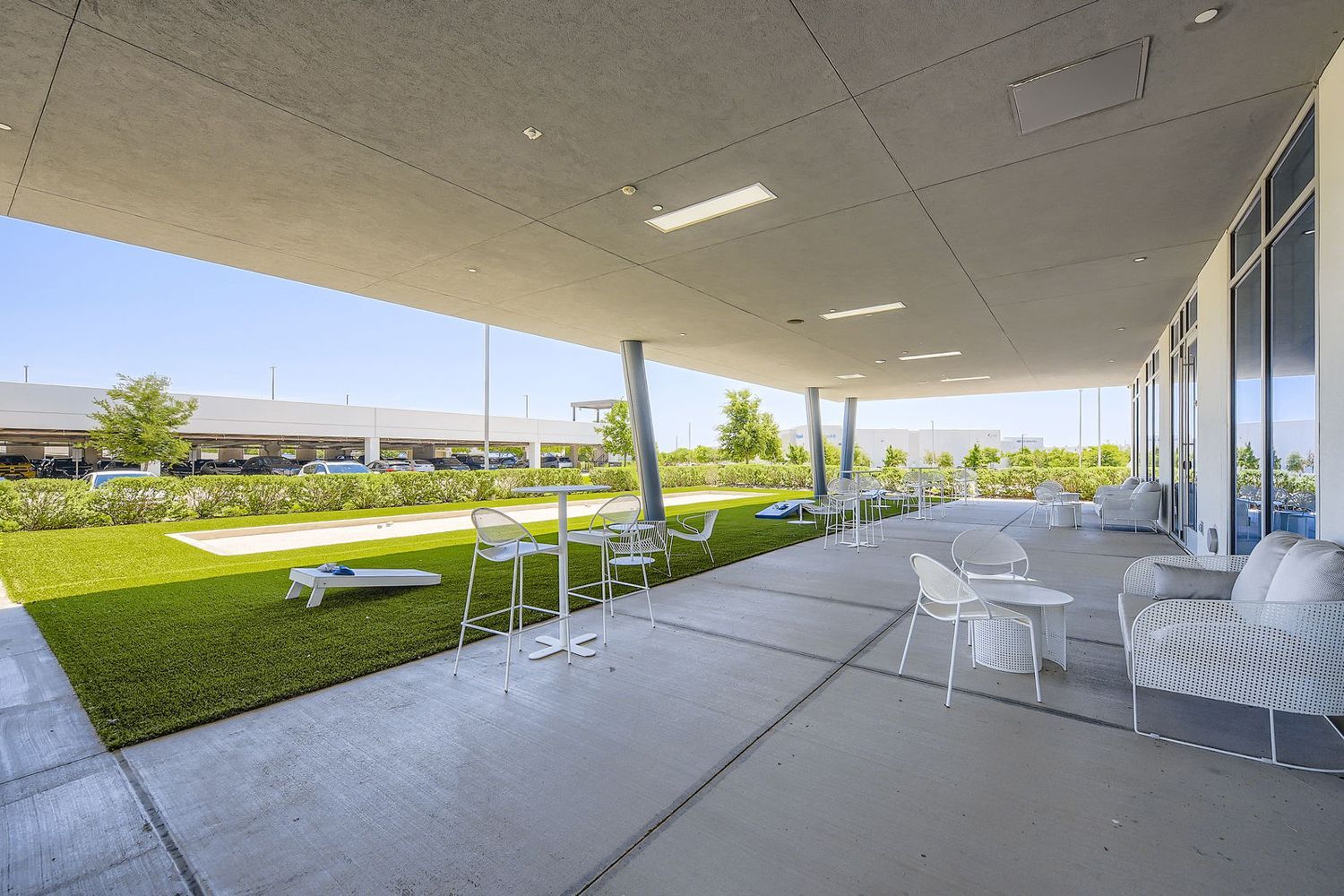VariSpace Coppell
VariSpace Coppell
Building Features
VariSpace Coppell is designed to elevate the way businesses approach their office space. The 168,257 RSF, Class A property brings first-class amenities and flexible space solutions together in a multi-tenant campus ideal for enterprise-level tenants.
Sitting at the corner of Freeport Parkway and SH-121, VariSpace is located within the heart of Coppell, offering an on-site fitness center, food service, conference center, tenant lounge and outdoor patio pavilion to help provide the ultimate employee experience. With its on-site community manager, VariSpace Coppell is committed to connecting and energizing tenants with a unique and vibrant culture, and hospitality that raises the bar.
Leasing Team
Building Features
Building Features
VariSpace™ Coppell is designed to elevate the way businesses approach their office space.
The 168,257 RSF, Class A property brings first-class amenities and flexible space solutions together in a multi-tenant campus ideal for enterprise-level tenants.
Sitting at the corner of Freeport Parkway and SH-121, VariSpace is located within the heart
of Coppell, offering an on-site fitness center, food service, conference center, tenant lounge and outdoor patio pavilion to help provide the ultimate employee experience.
With its on-site community manager, VariSpace™ Coppell is committed to connecting and energizing tenants with a unique and vibrant culture, and hospitality that raises
the bar.
// 168,257 RSF
// 3 Stories
// 60,000+ SF Floor Plates
// On-Site Community Manager
// Up to 4.5/1,000 Parking Ratio
// Flexible Short-Term or Long-Term Leasing Options
// Lobby Coffee Bar
// Conference Center
// Fully Furnished Office Spaces
// Training Center
// WiFi-Enabled Outdoor Spaces
//
State-of-the-Art Fitness Center
// 168,257 RSF
// 3 Stories
// 60,000+ SF Floor Plates
// On-Site Community Manager
// Up to 4.5/1,000 Parking Ratio
// Flexible Short-Term or Long-Term Leasing Options
// Lobby Coffee Bar
// Conference Center
// Fully Furnished Office Spaces
// Training Center
// WiFi-Enabled Outdoor Spaces
// State-of-the-Art Fitness Center
// 168,257 RSF
// 3 Stories
// 60,000+ SF Floor Plates
// On-Site Community Manager
// Up to 4.5/1,000 Parking Ratio
//
Flexible Short-Term and Long-Term
Leasing Options
// Lobby Coffee Bar
// Conference Center
// Fully Furnished Office Spaces
// Training Center
// WiFi-Enabled Outdoor Spaces
// State-of-the-Art Fitness Center
In the Heart of the DFW Metroplex
Leasing Team
In the Heart of the DFW Metroplex

Floor Plans
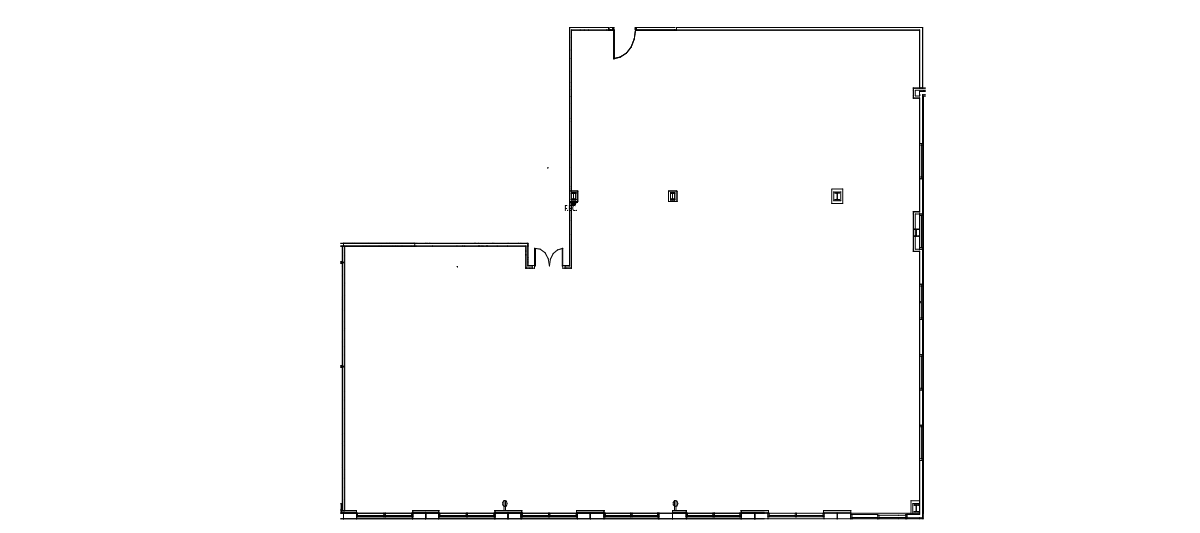
Suite 3300 - 7,090 RSF
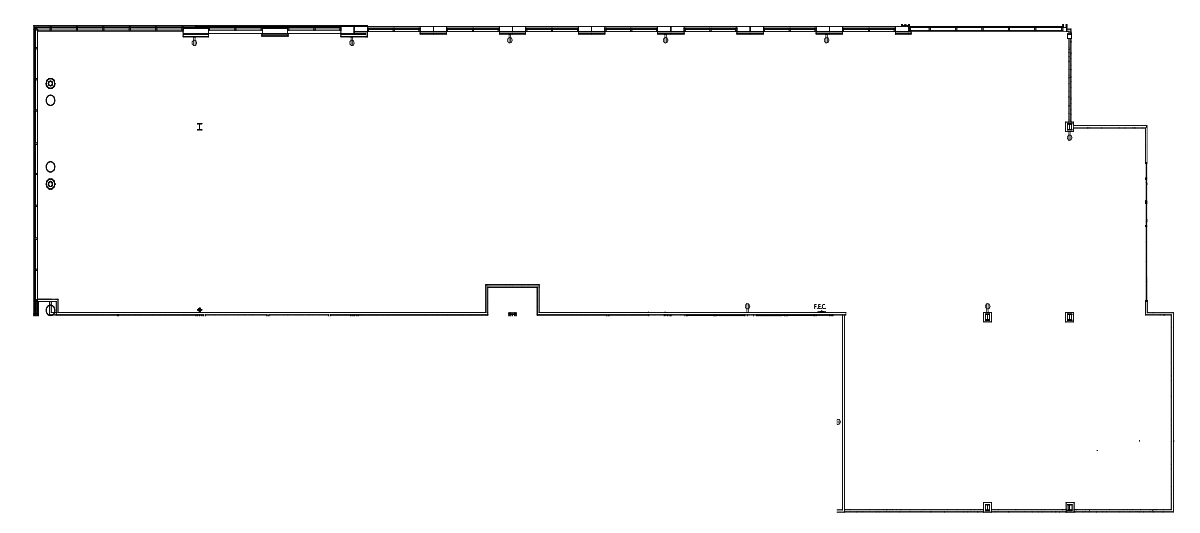
Suite 3600 - 13,237 RSF
Floor Plans

Suite 3300 - 7,090 RSF

Suite 3600 - 13,237 RSF
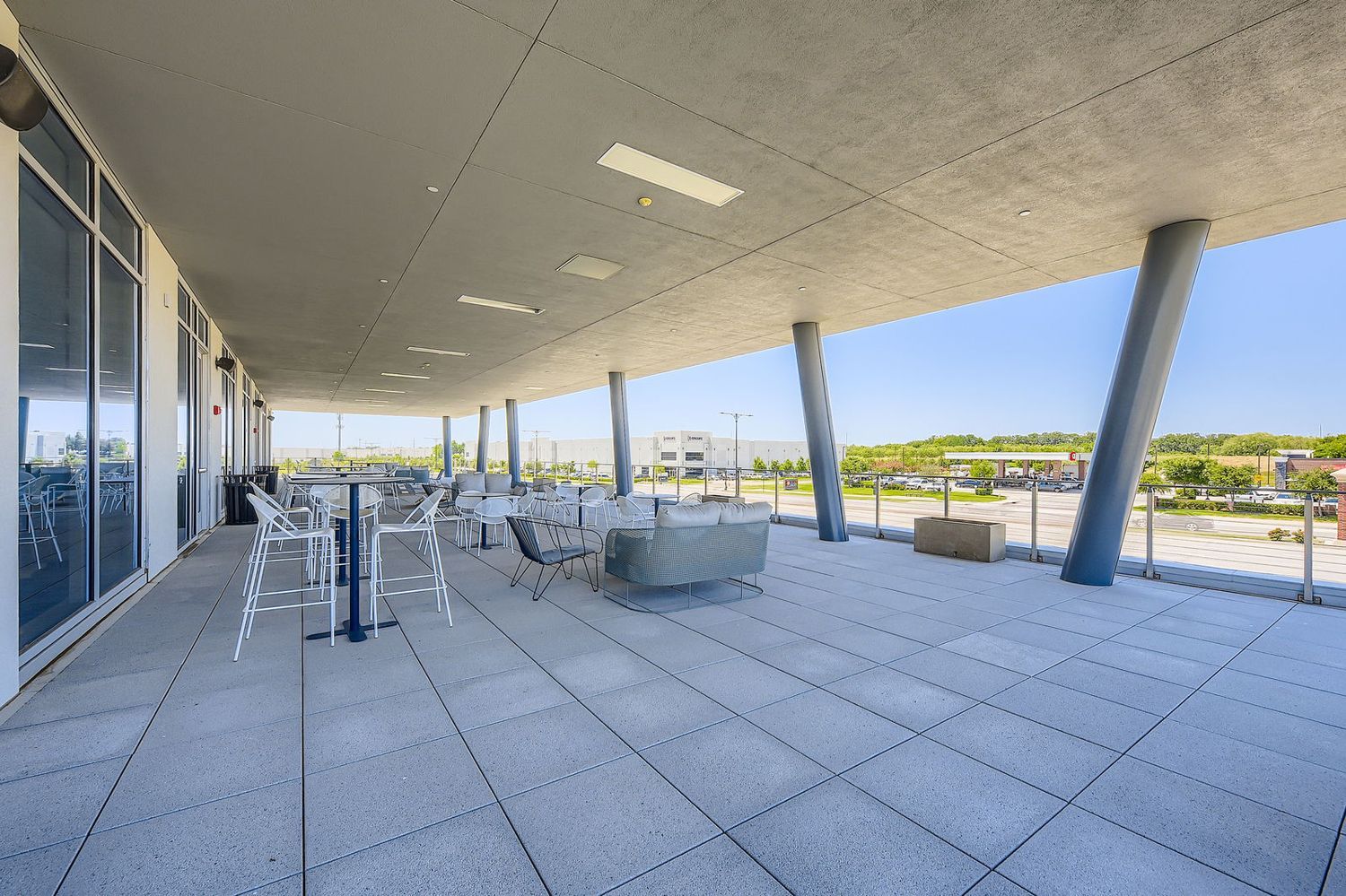
Slide title
Write your caption hereButton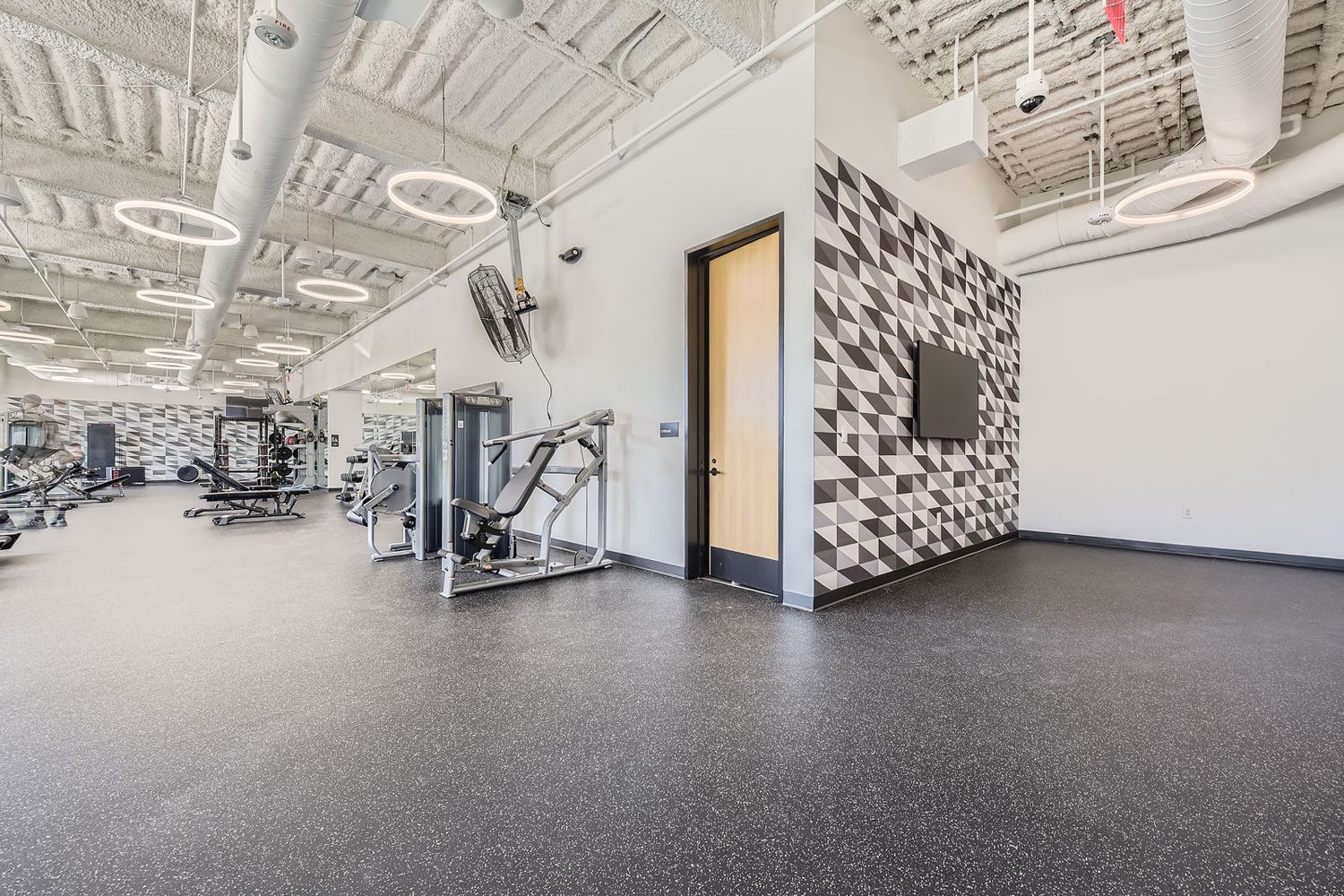
Slide title
Write your caption hereButton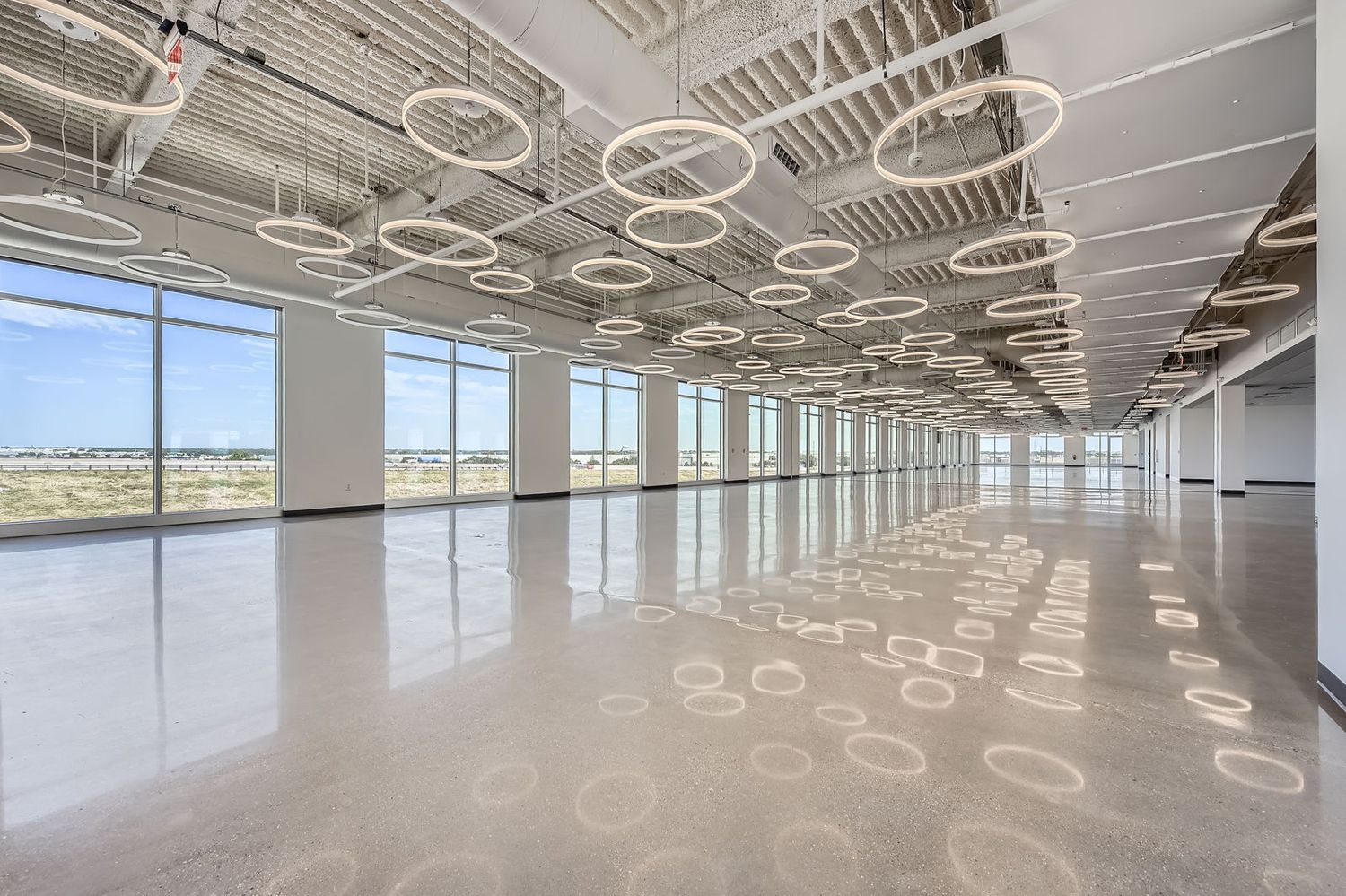
Slide title
Write your caption hereButton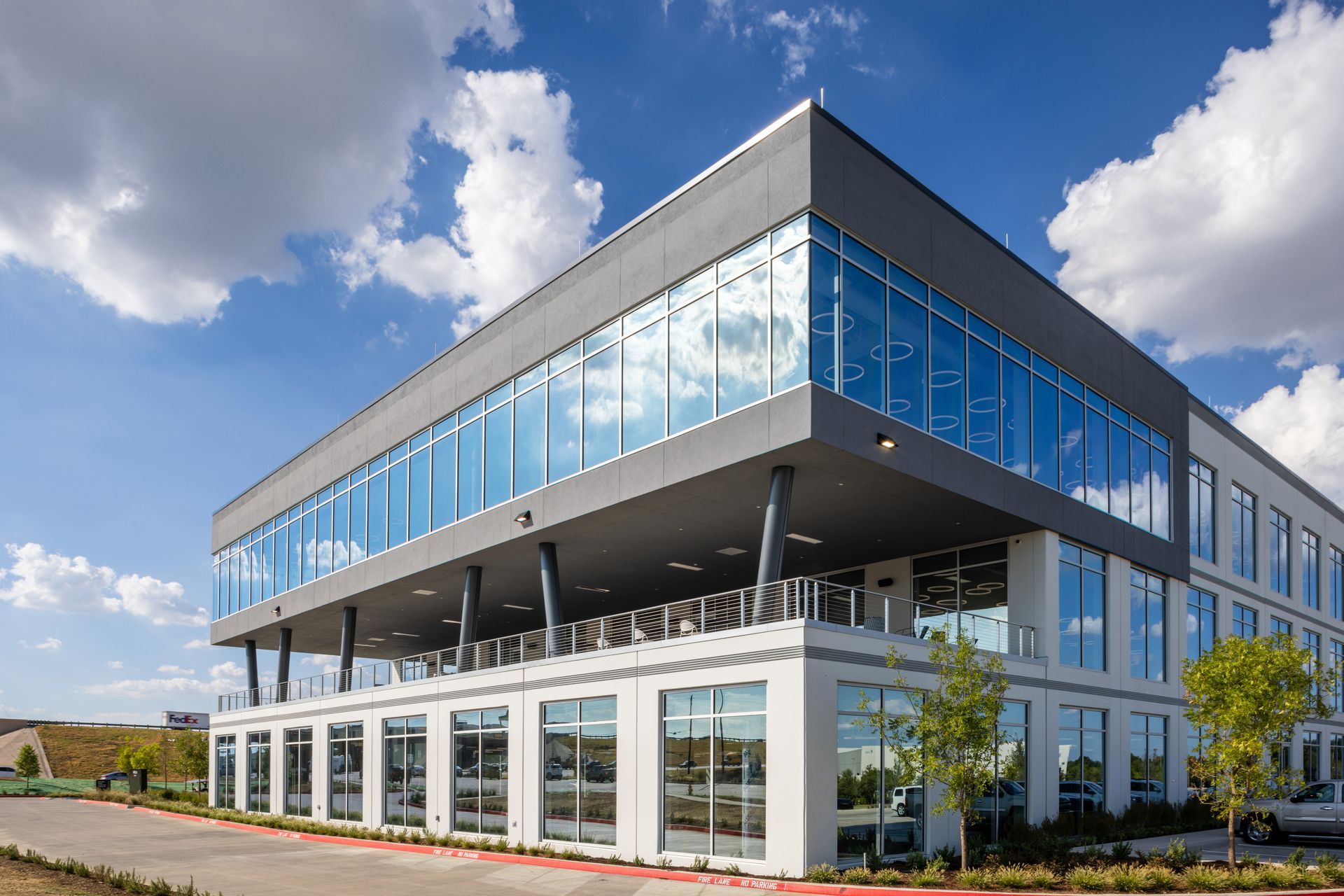
Slide title
Write your caption hereButton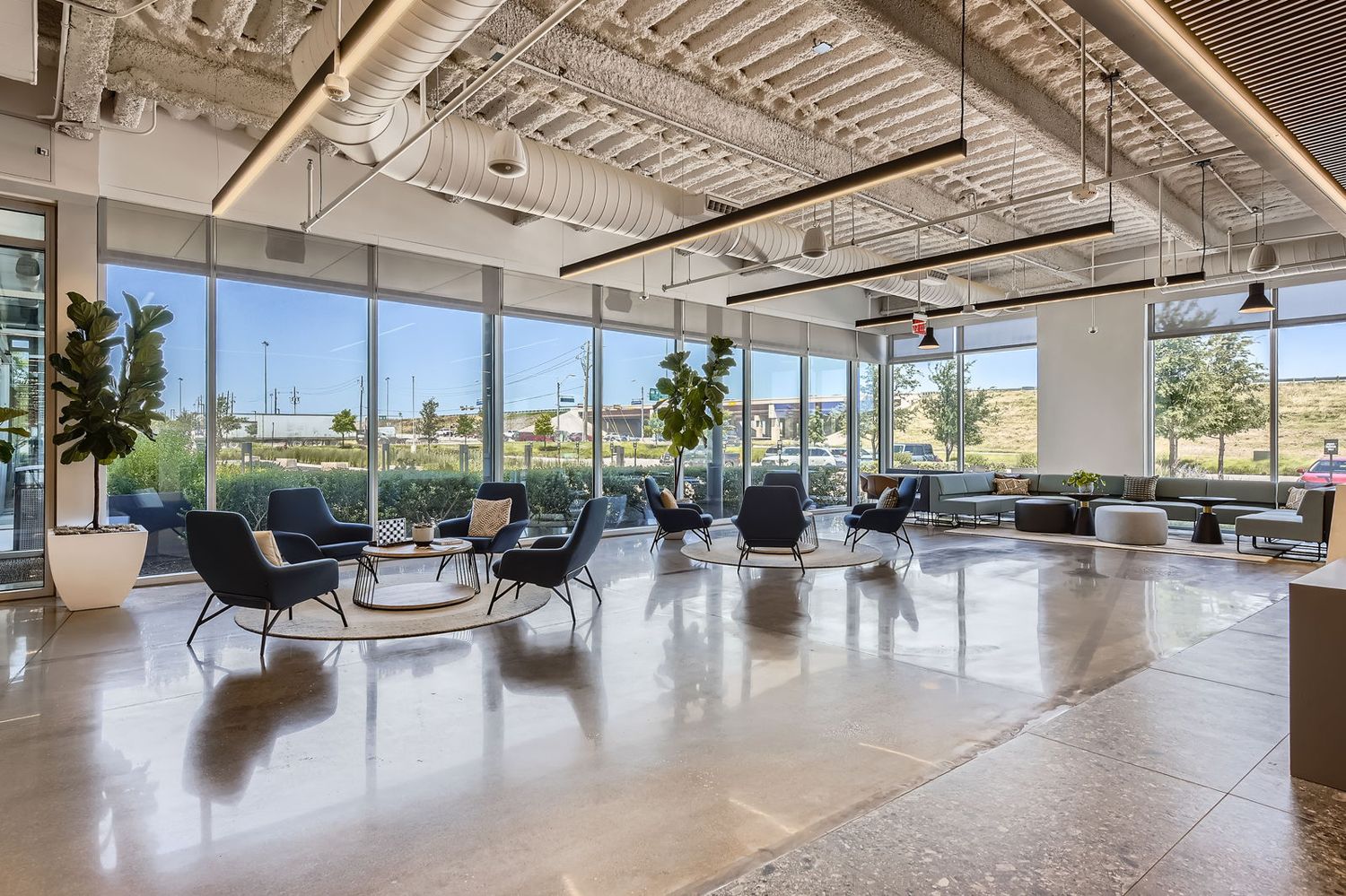
Slide title
Write your caption hereButton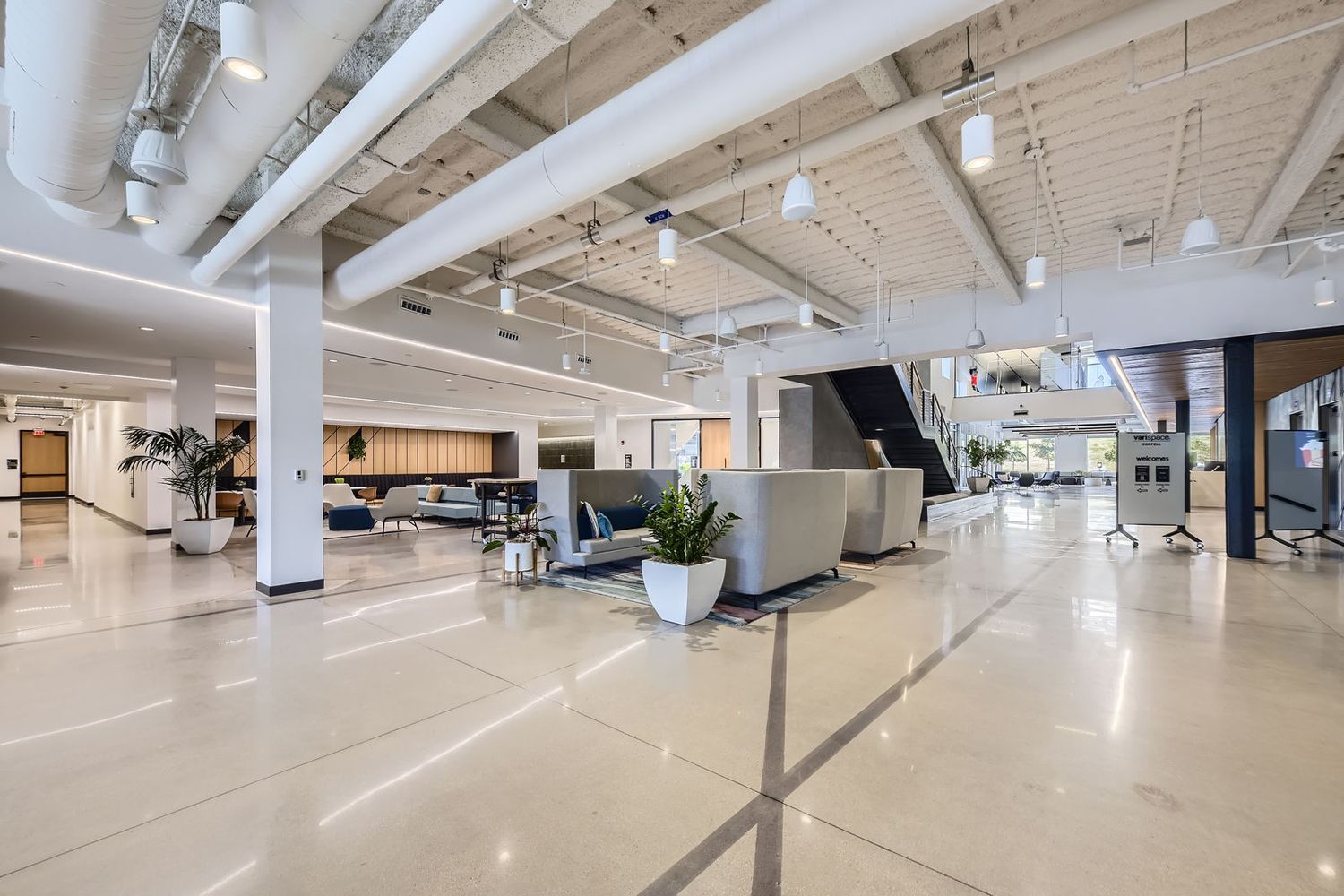
Slide title
Write your caption hereButton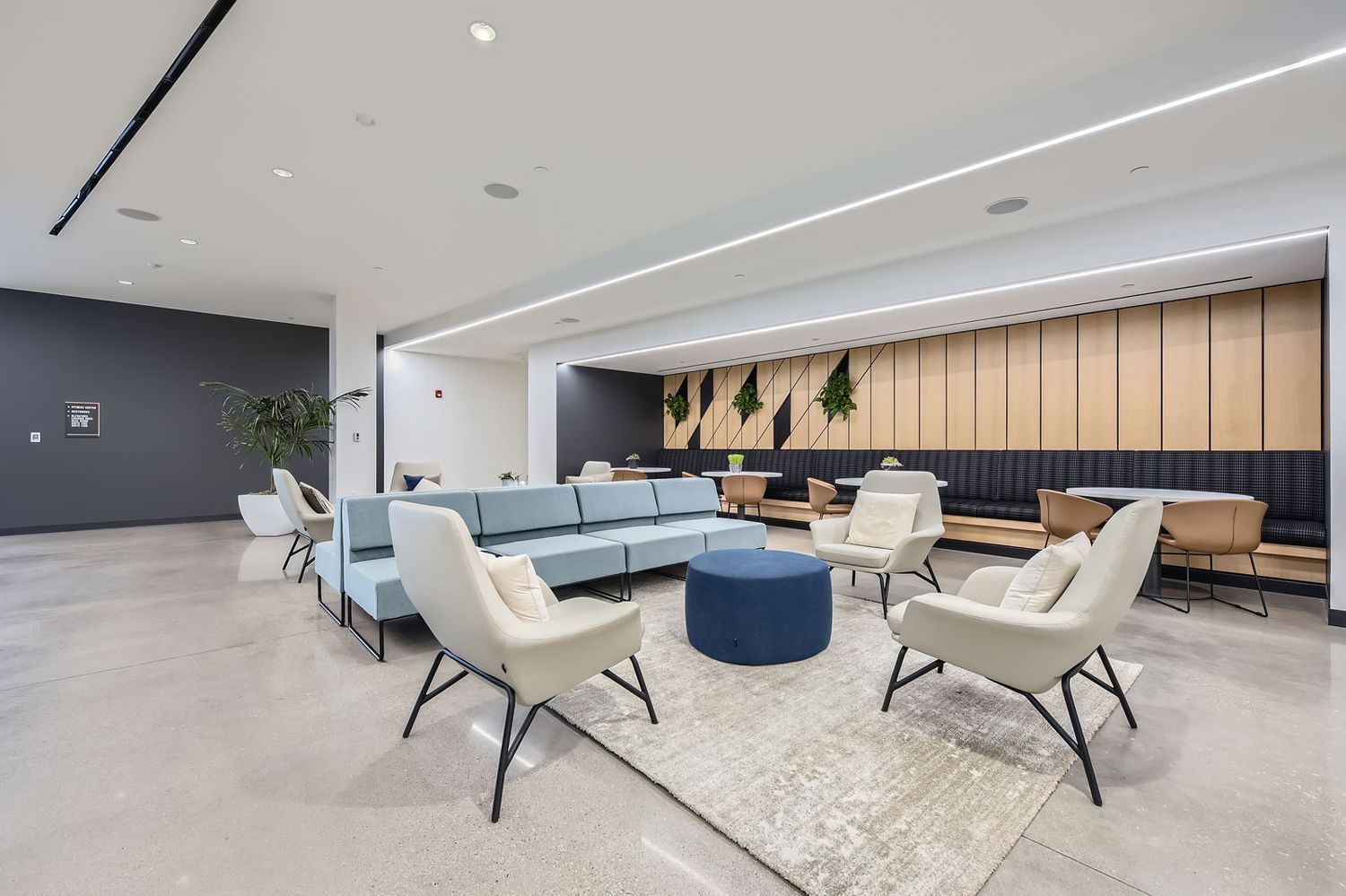
Slide title
Write your caption hereButton




