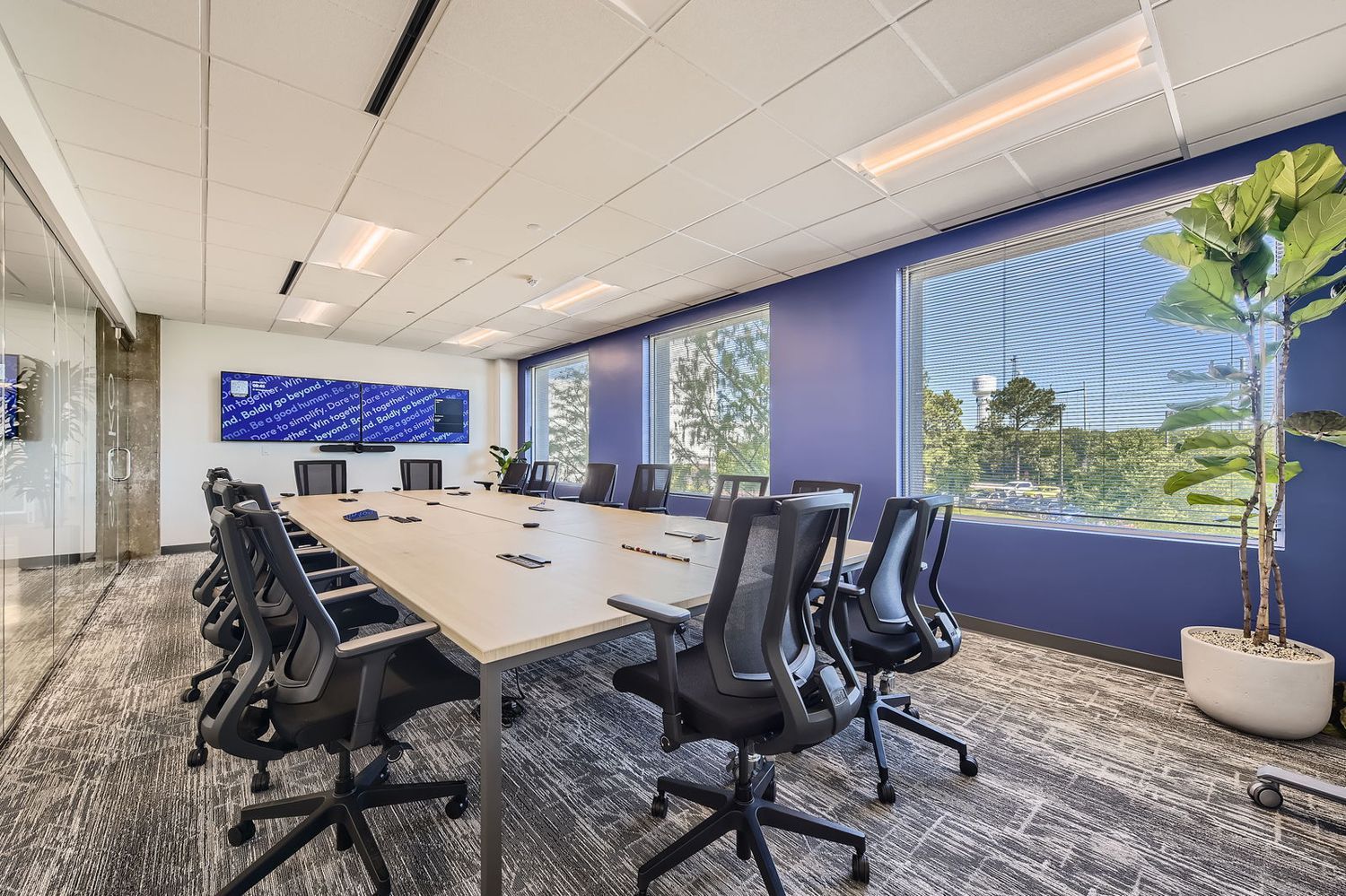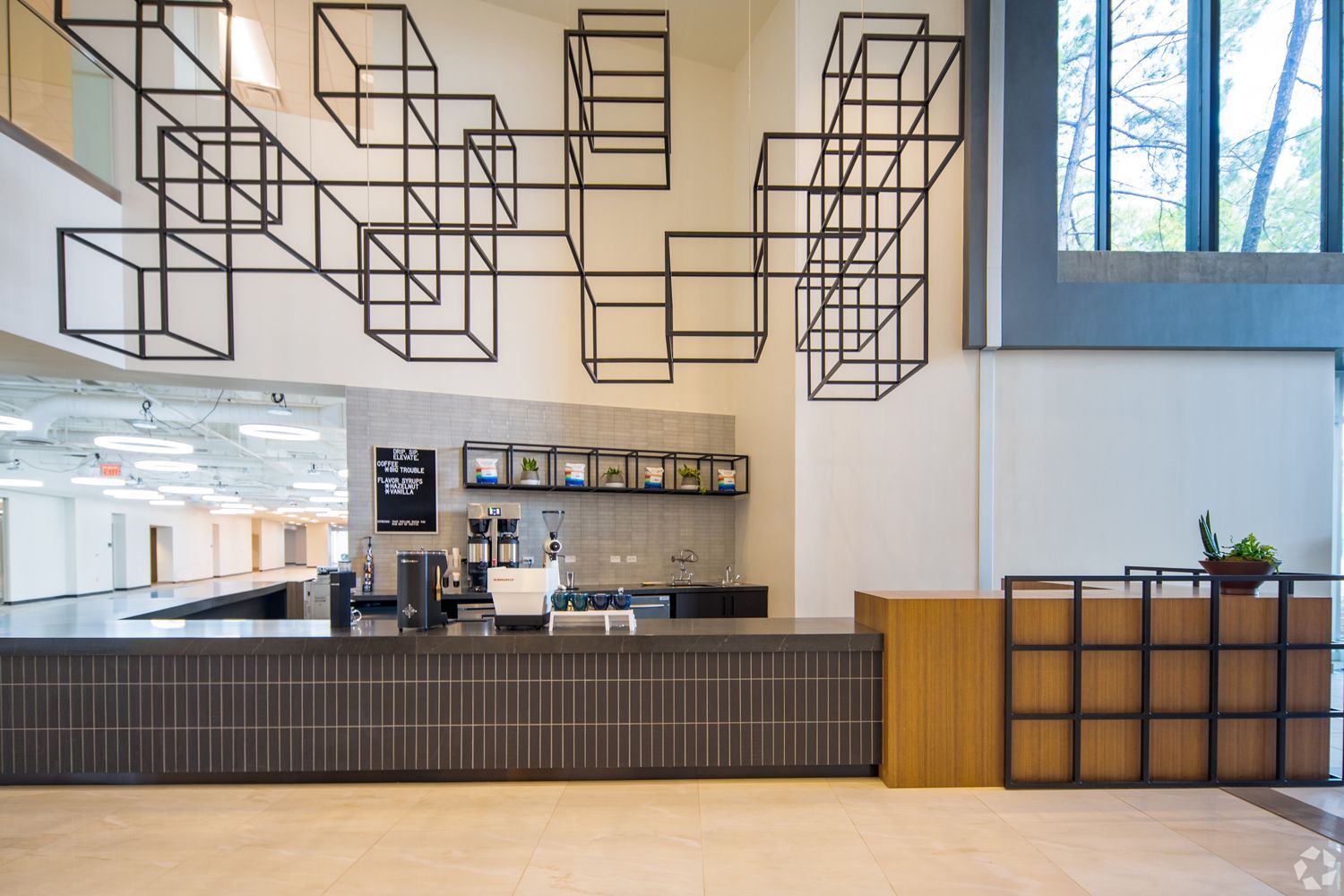Building Features
VariSpace Southlake is designed to elevate the way businesses approach their office space. The 335,000 RSF, Class A property brings first-class amenities and flexible space solutions together in a multi-tenant campus ideal for enterprise-level tenants. With more than 30,000 SF of amenities, common spaces and shared experiences, VariSpace Southlake transcends the traditional office and creates a place people look forward to enjoying every day.
Centrally located at the corner of Highway 114 and Kirkwood Blvd in Southlake, TX, directly between Fort Worth and Dallas, the property offers great access to popular area amenities, services and destinations that only further enhance the ultimate employee experience.
Building Features
VariSpace™ Southlake is designed to elevate the way businesses approach their office space. The 335,000 RSF, Class A property brings first-class amenities and flexible space solutions together in a multi-tenant campus ideal for enterprise-level tenants. With more than 30,000 SF of amenities, common spaces and shared experiences, VariSpace Southlake transcends the traditional office and creates a place people look forward to enjoying every day.
Centrally located at the corner of Highway 114 and Kirkwood Blvd in Southlake, TX, directly between Fort Worth and Dallas, the property offers great access to popular area amenities, services and destinations that only further enhance the ultimate employee experience.
// 335,000 RSF
// Buildings A & B - 3 Floors
// Building C - 5 Floors
// Up to 8/1,000 Parking Ratio
// 30,000 SF of On-Site Amenities
// Flexible, Short-Term Leasing Options
// Community Manager
// Lobby Coffee Bar
// Food Hall & Grab-n-Go
// Conference & Training Center
// Fully Furnished Office Spaces
// WiFi-Enabled Courtyards
// Social + Game Area
// 9,000-SF Fitness Center
// 335,000 RSF
// Buildings A & B - 3 Floors
// Building C - 5 Floors
// Up to 8/1,000 Parking Ratio
// 30,000 SF of On-Site Amenities
// Flexible, Short-Term Leasing Options
// Community Manager
// Lobby Coffee Bar
// Food Hall & Grab-n-Go
// Conference & Training Center
// Fully Furnished Office Spaces
// WiFi-Enabled Courtyards
// Social + Game Area
// 9,000-SF Fitness Center
// 335,000 RSF
// Buildings A & B - 3 Floors
// Building C - 5 Floors
// Up to 8/1,000 Parking Ratio
// 30,000 SF of On-Site Amenities
// Flexible, Short-Term Leasing Options
// Community Manager
// Lobby Coffee Bar
// Food Hall & Grab-n-Go
// Conference & Training Center
// Fully Furnished Office Spaces
// WiFi-Enabled Courtyards
// Social + Game Area
// 9,000-SF Fitness Center
Site Plan - 22 Acres
Leasing Team
Site Plan - 22 Acres
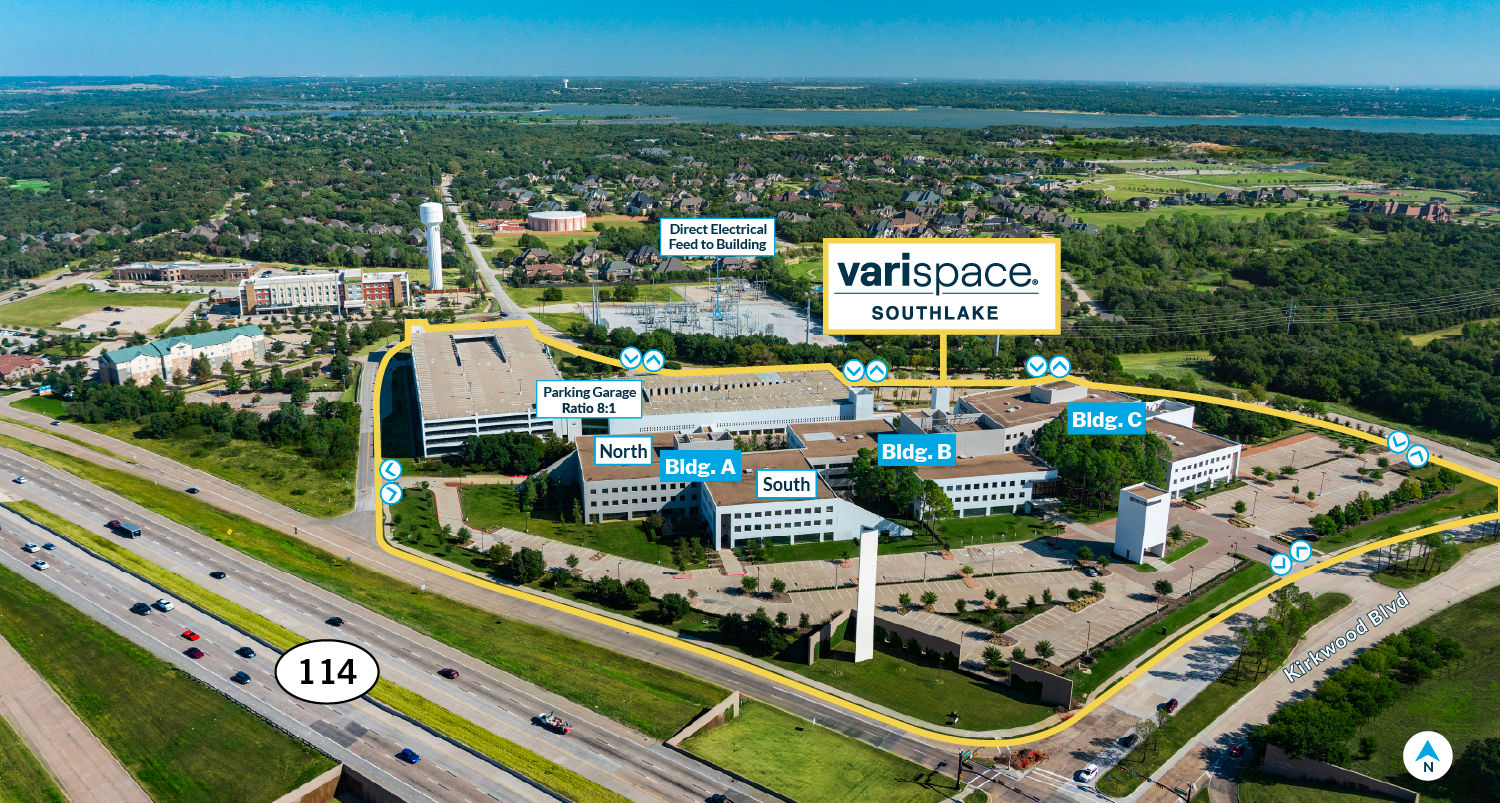
Leasing Team
In the Heart of the
DFW Metroplex
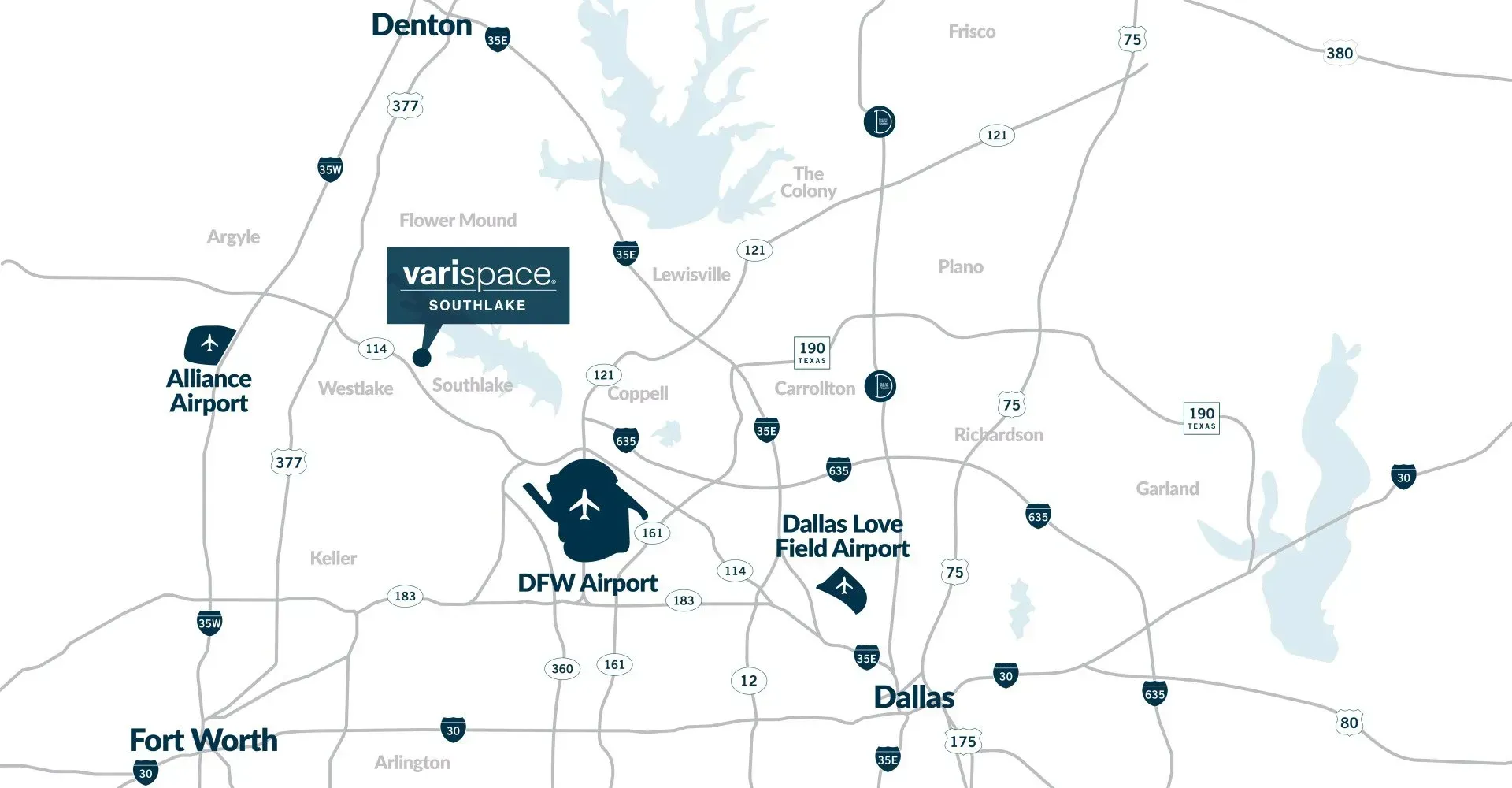
Floors 1-5: Typical Floorplate
Floor Plate Sizes: 11,250 RSF to 42,000 RSF
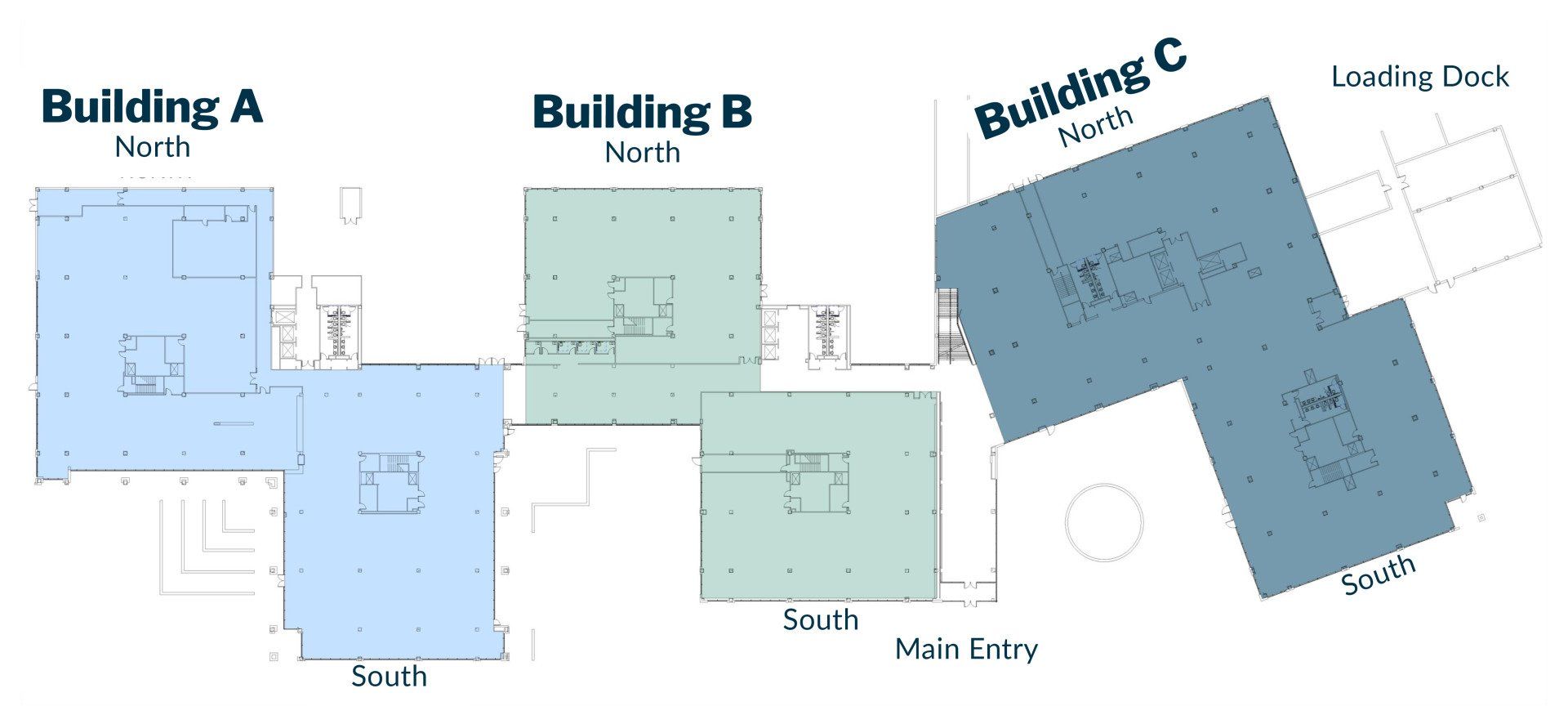
Floors 1-5: typical Floorplate
Floor Plate Sizes: 11,250 RSF to 42,000 RSF

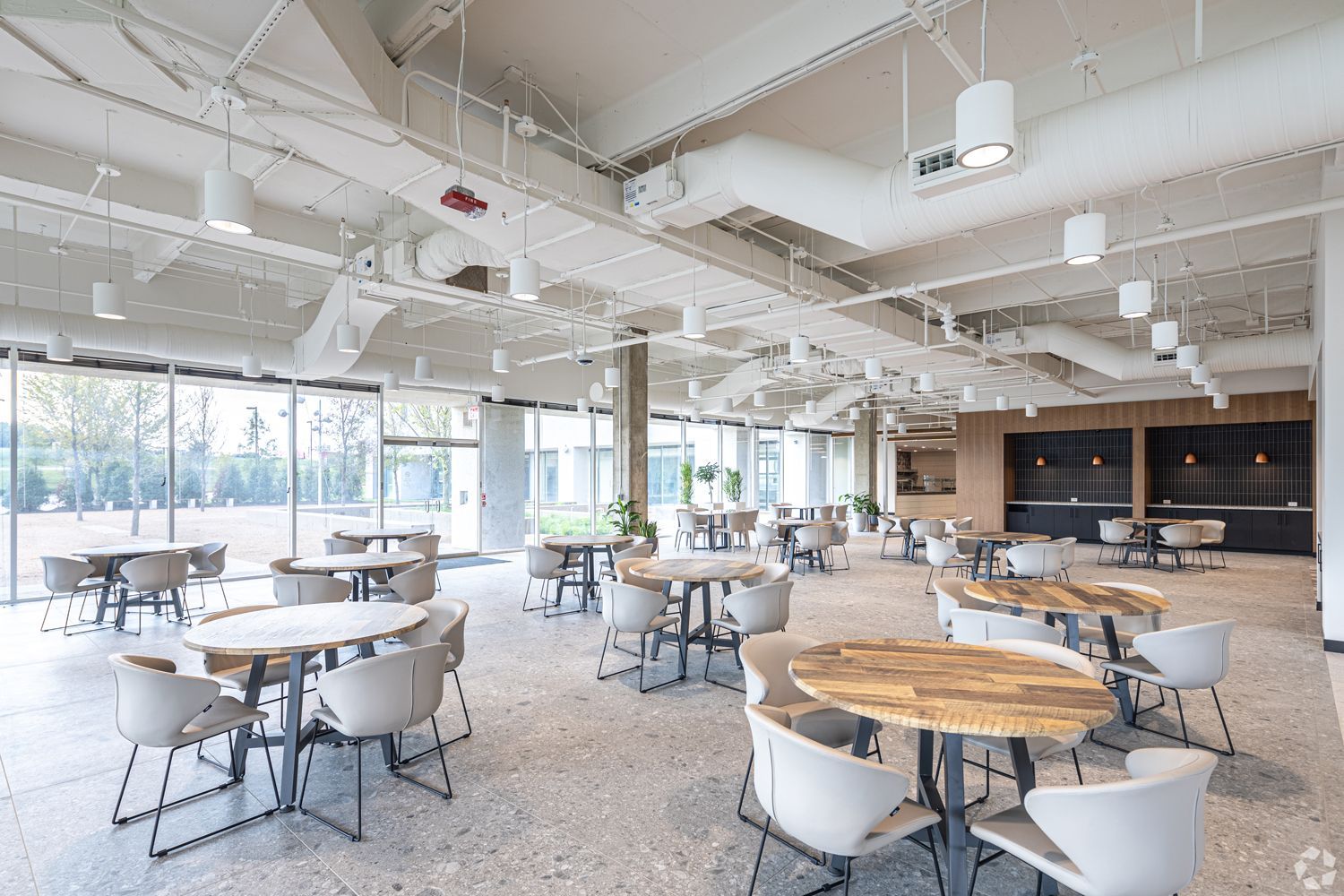
South Lake Gallery
Write your caption hereButton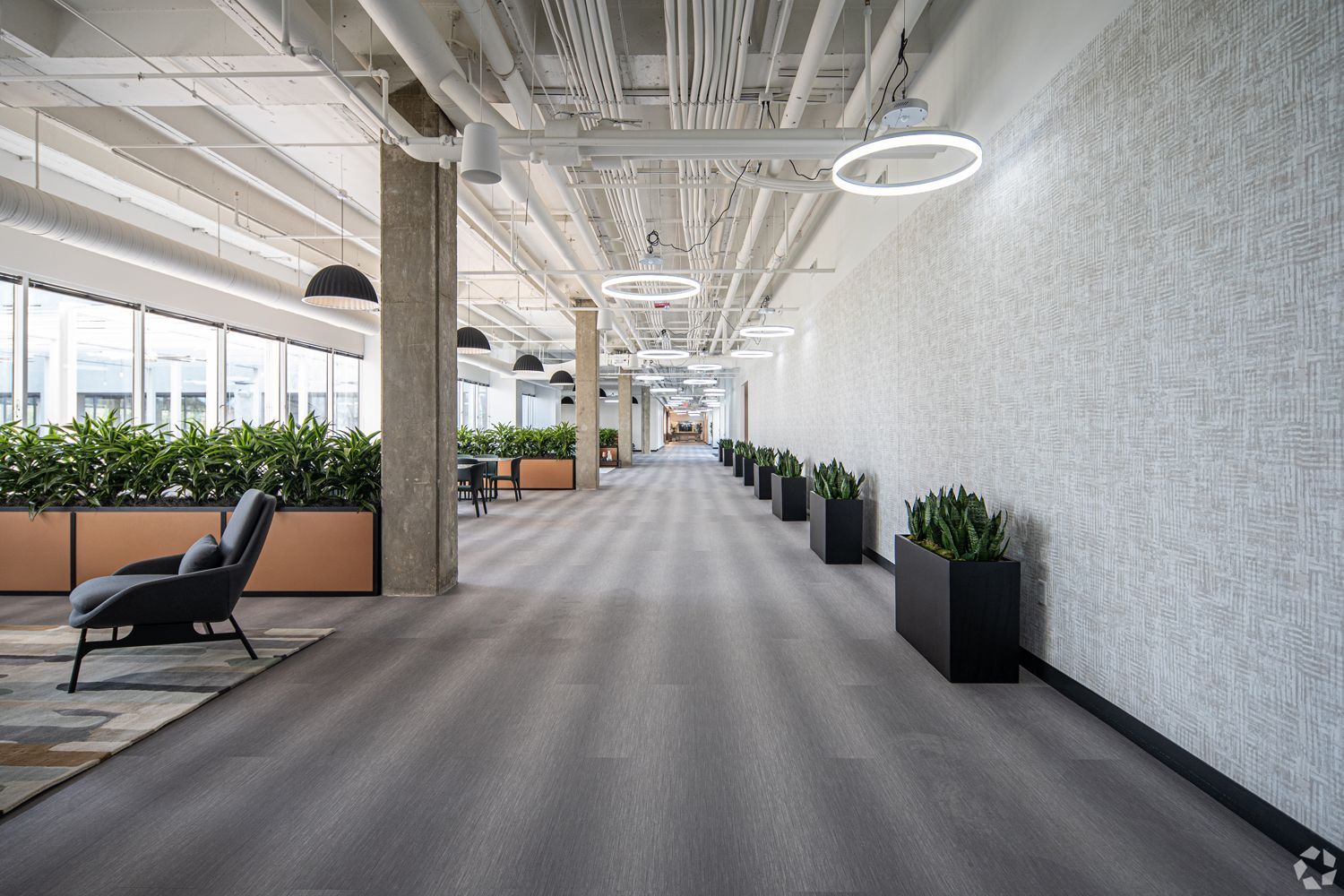
South Lake Gallery
Write your caption hereButton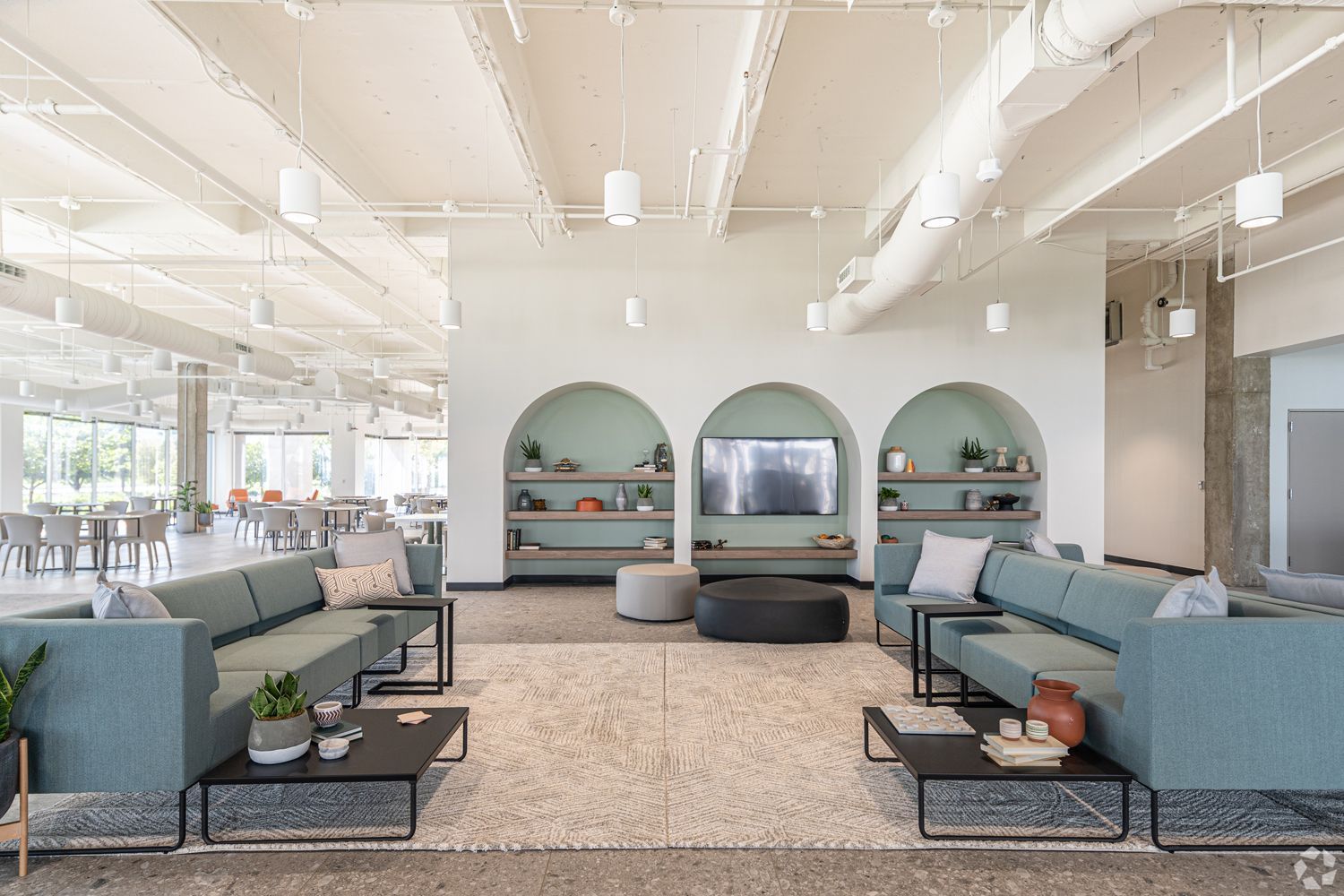
South Lake Gallery
Write your caption hereButton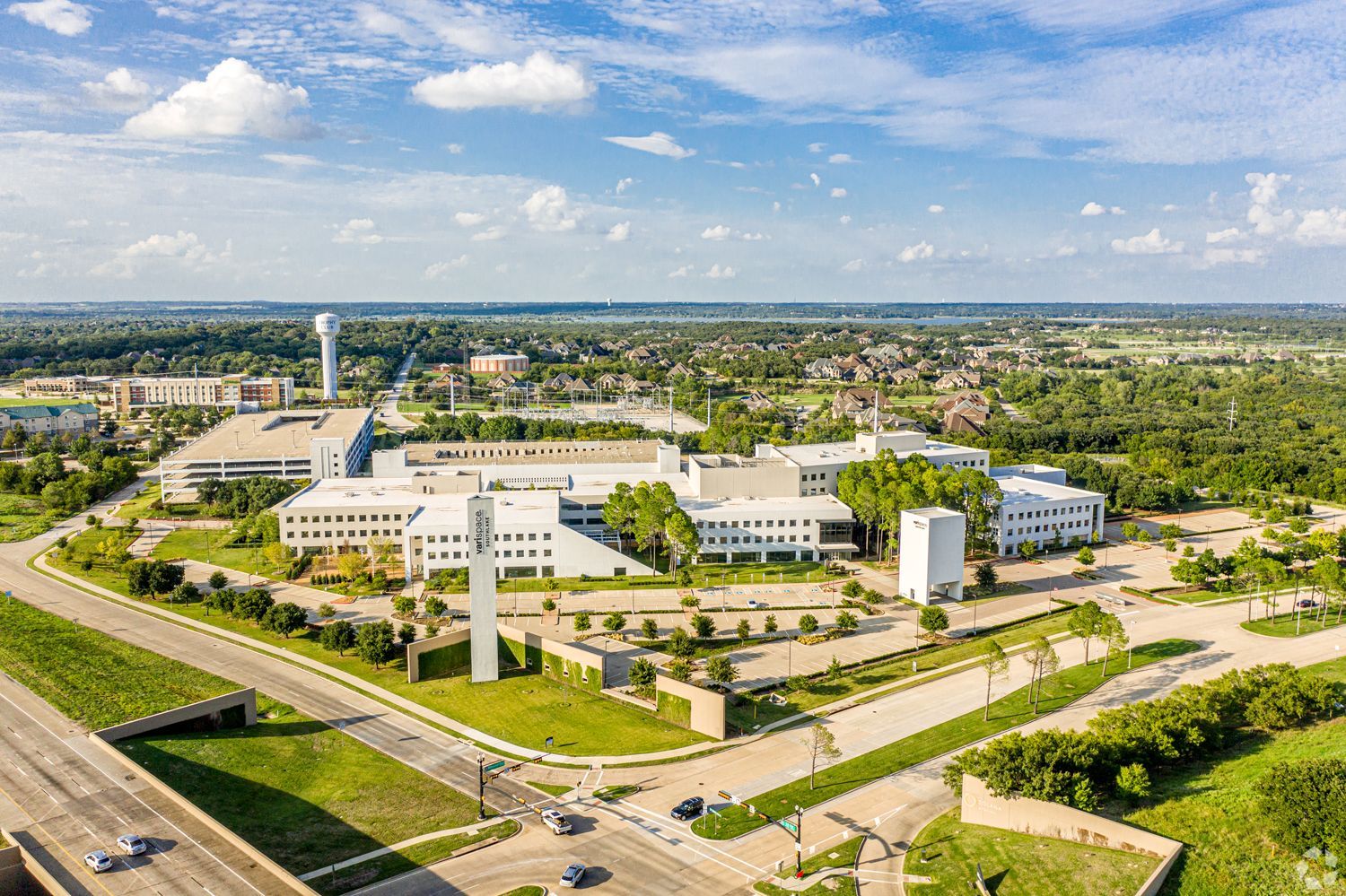
Slide title
Write your caption hereButton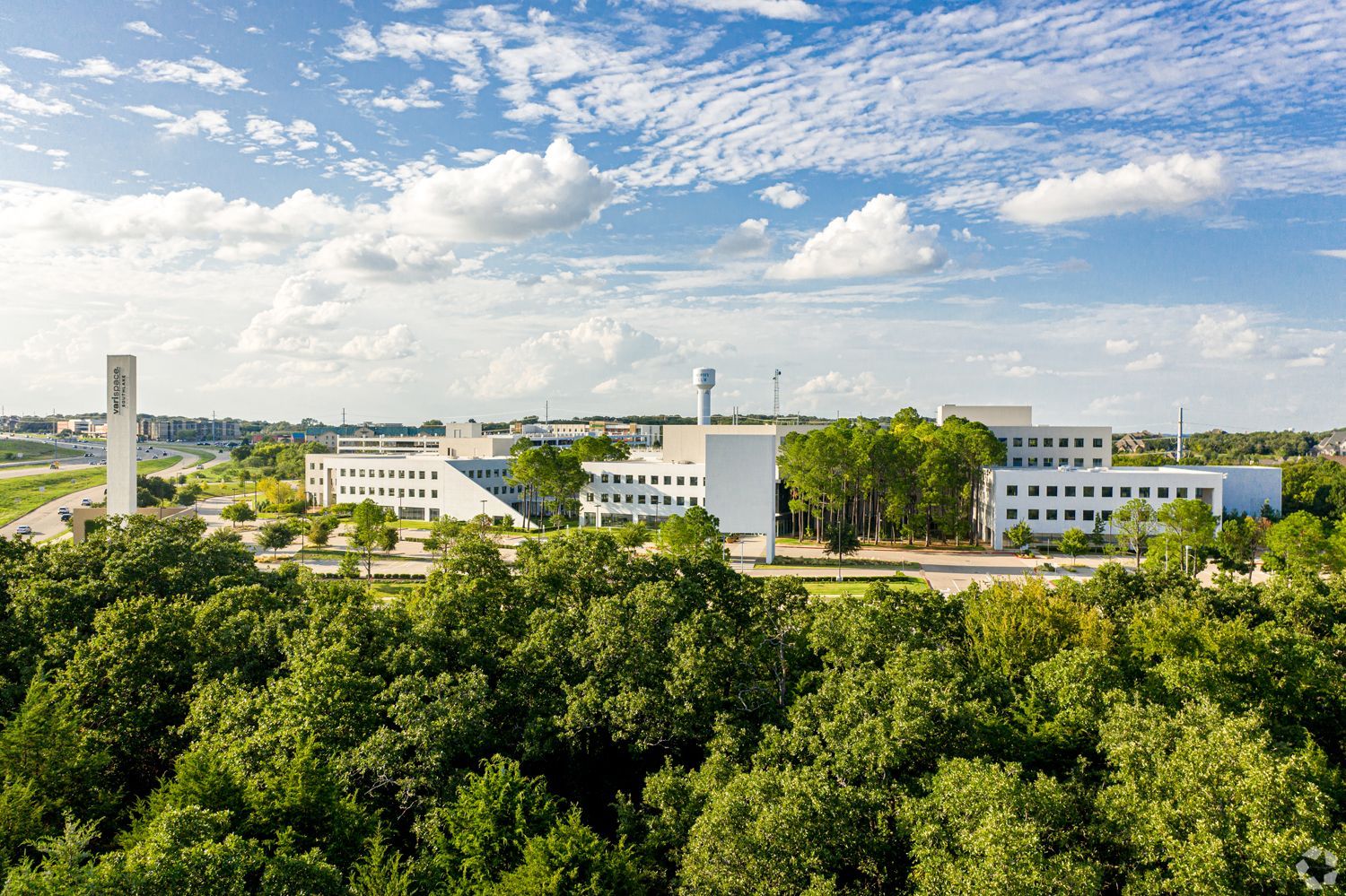
Slide title
Write your caption hereButton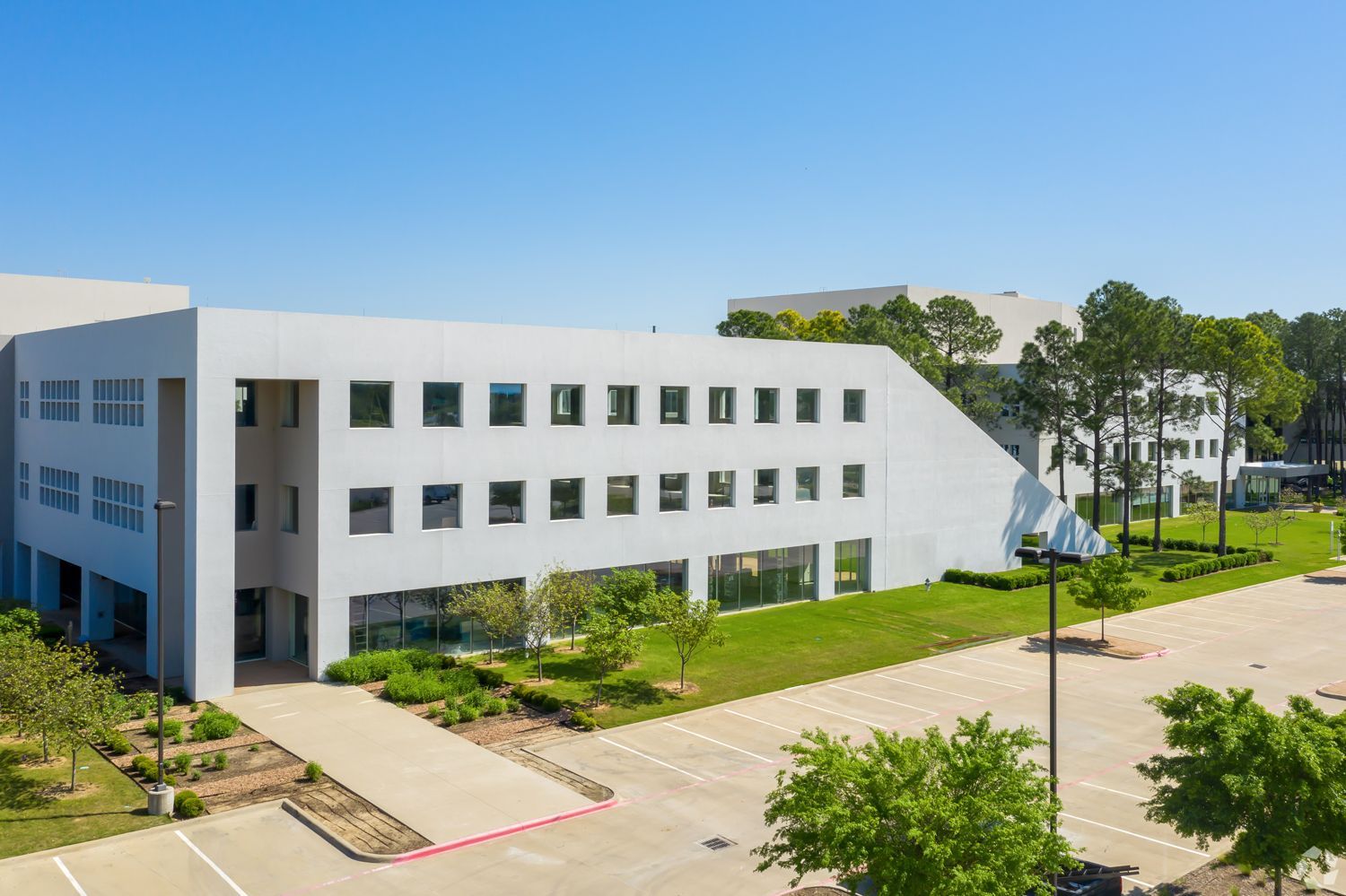
Slide title
Write your caption hereButton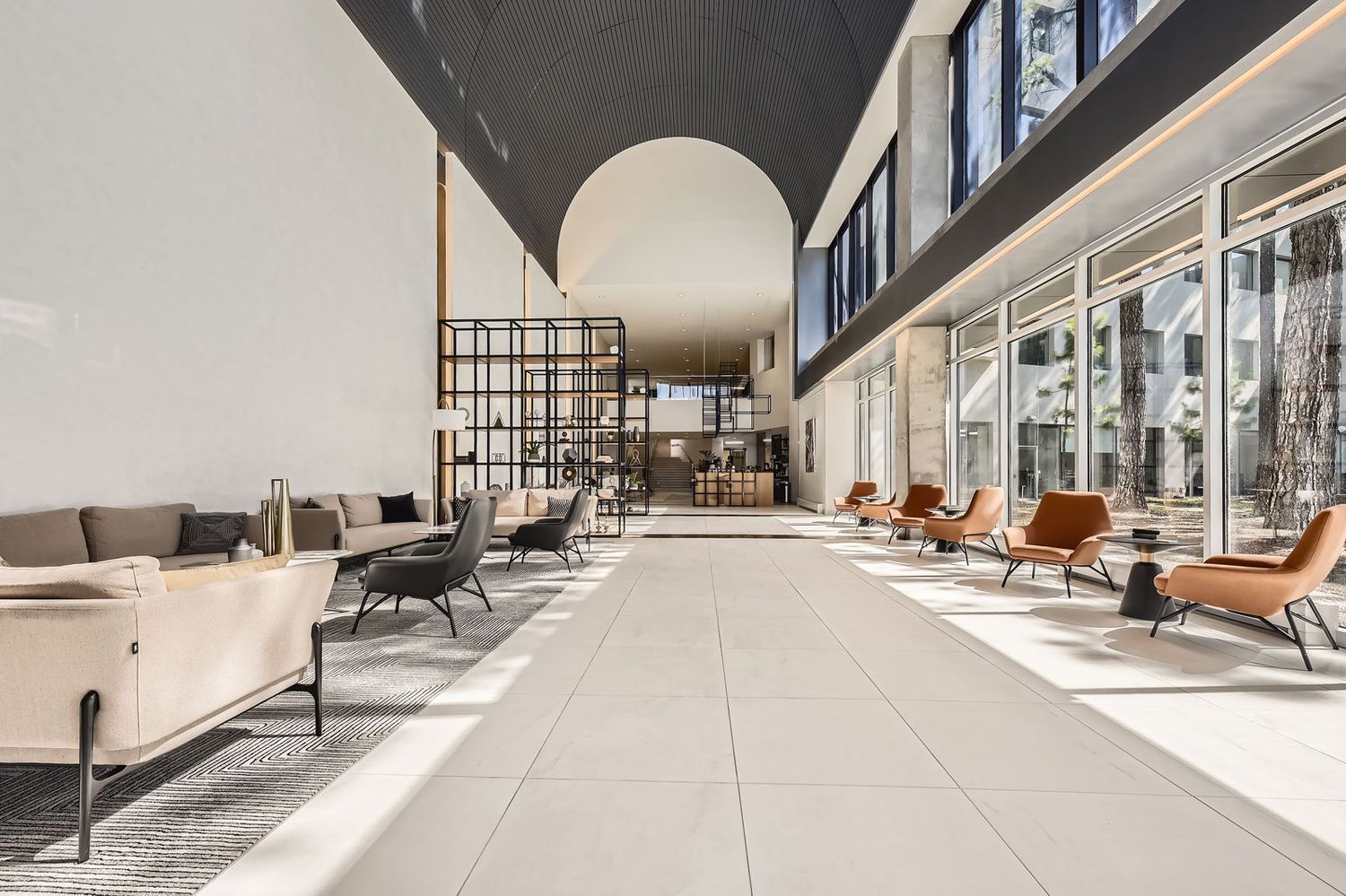
Slide title
Write your caption hereButton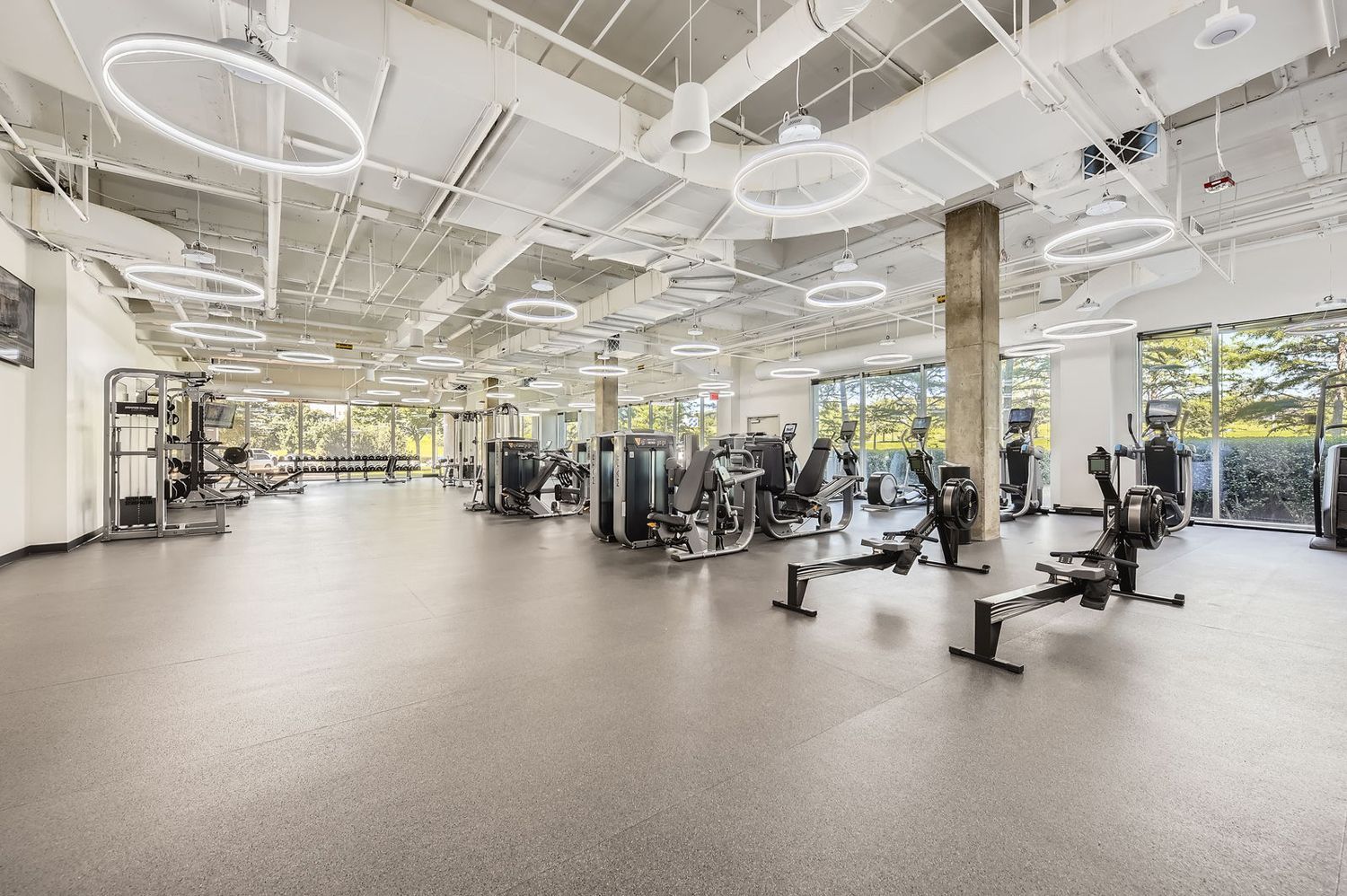
Slide title
Write your caption hereButton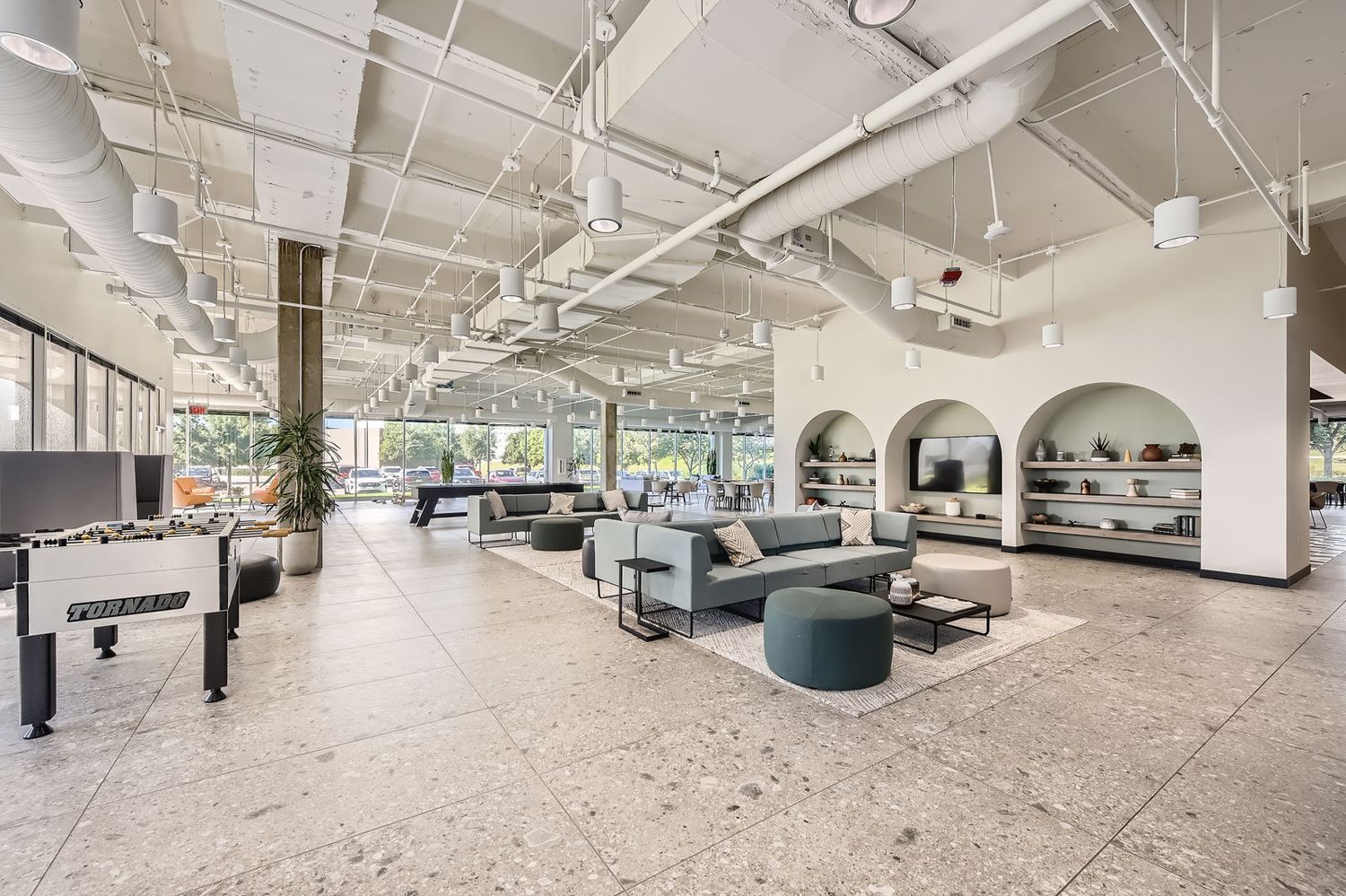
Slide title
Write your caption hereButton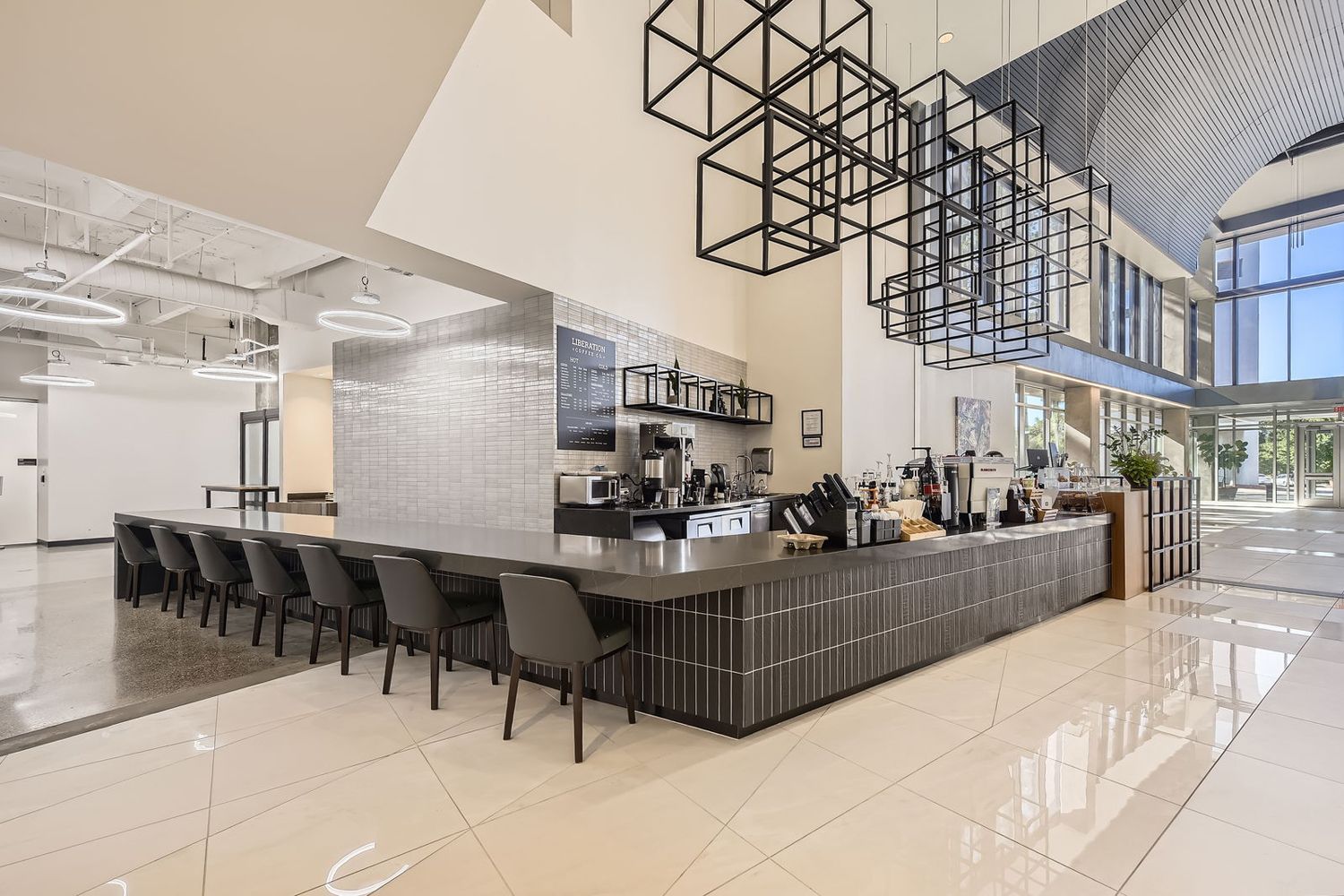
Slide title
Write your caption hereButton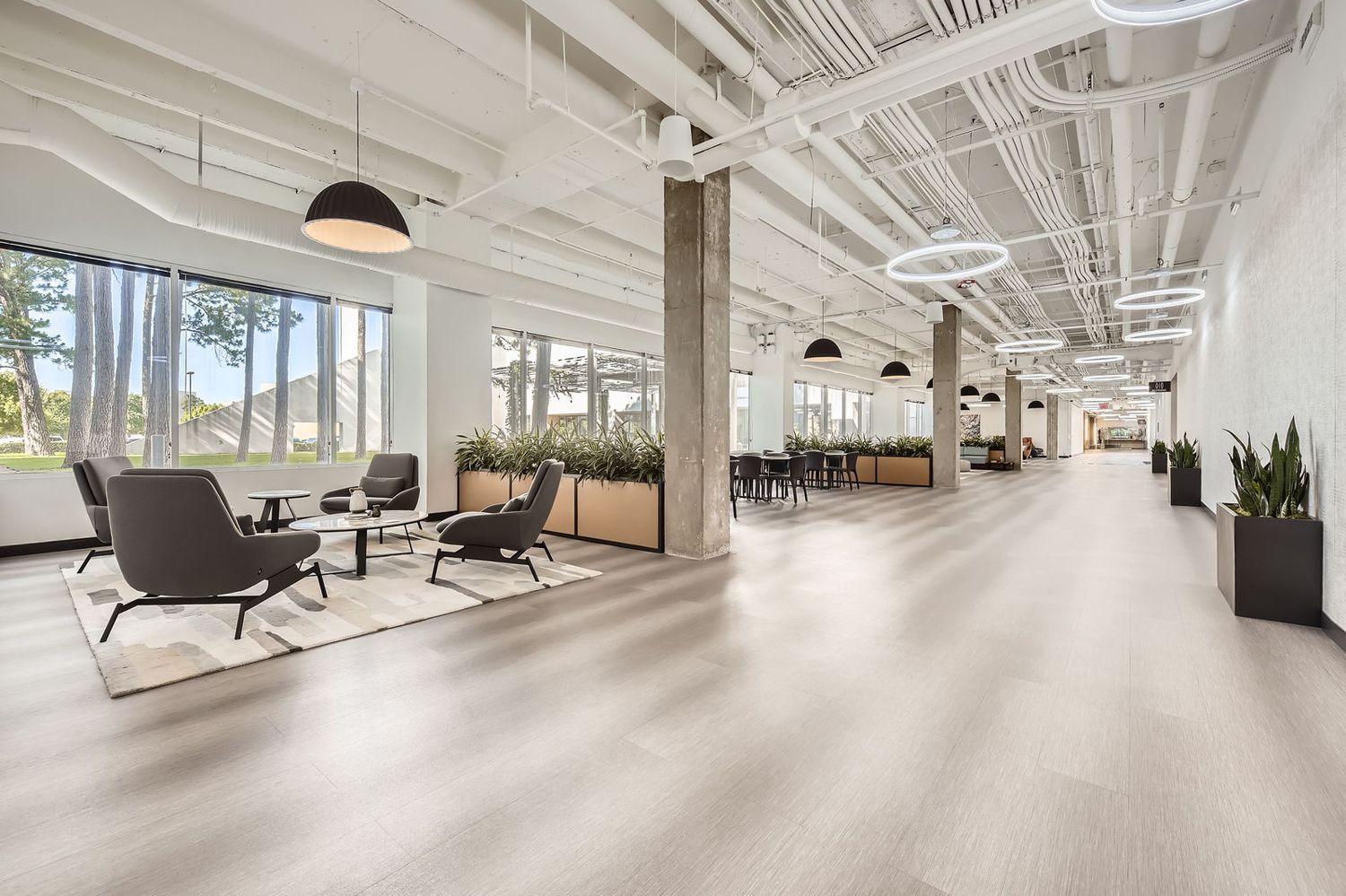
Slide title
Write your caption hereButton




