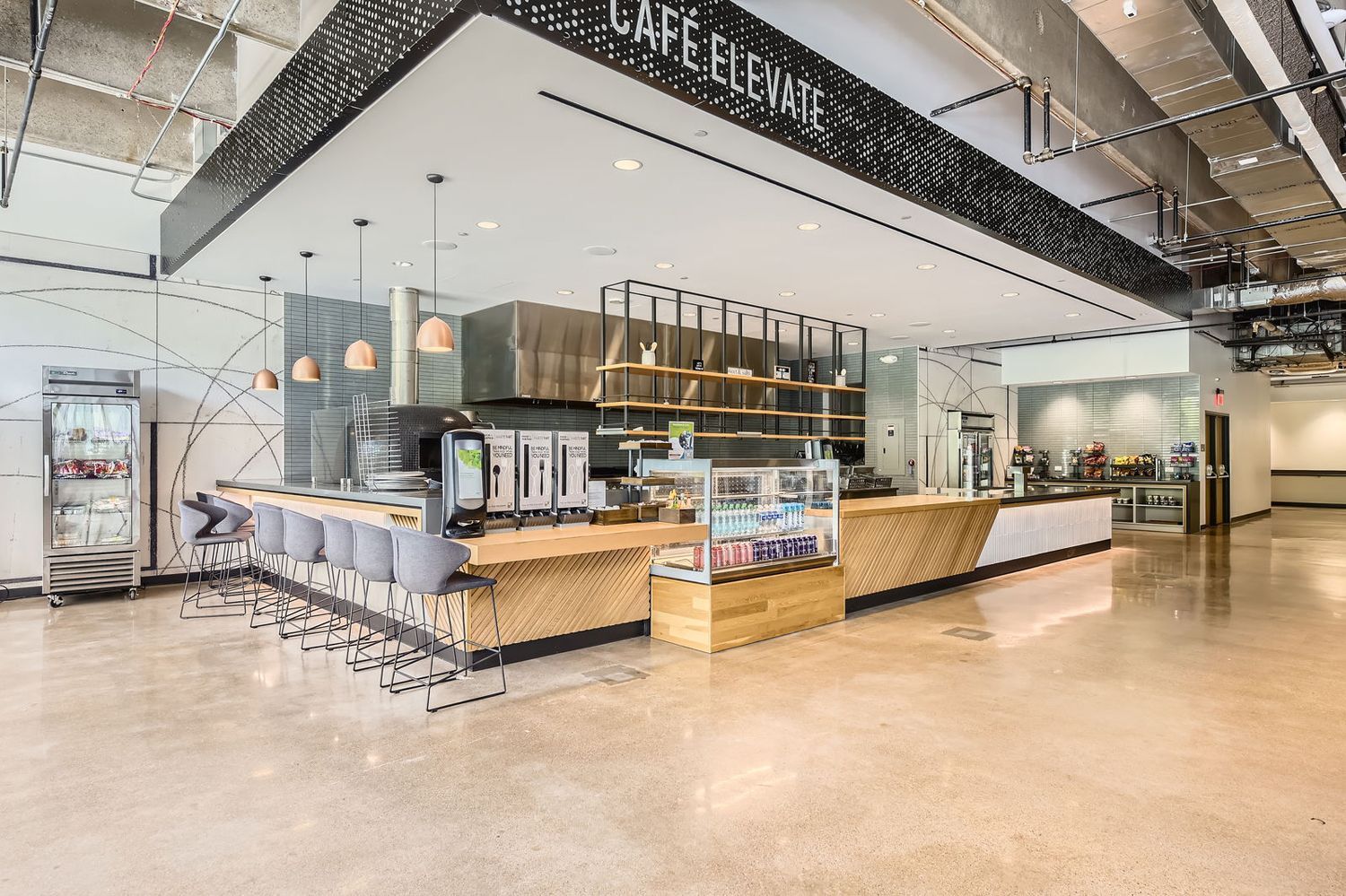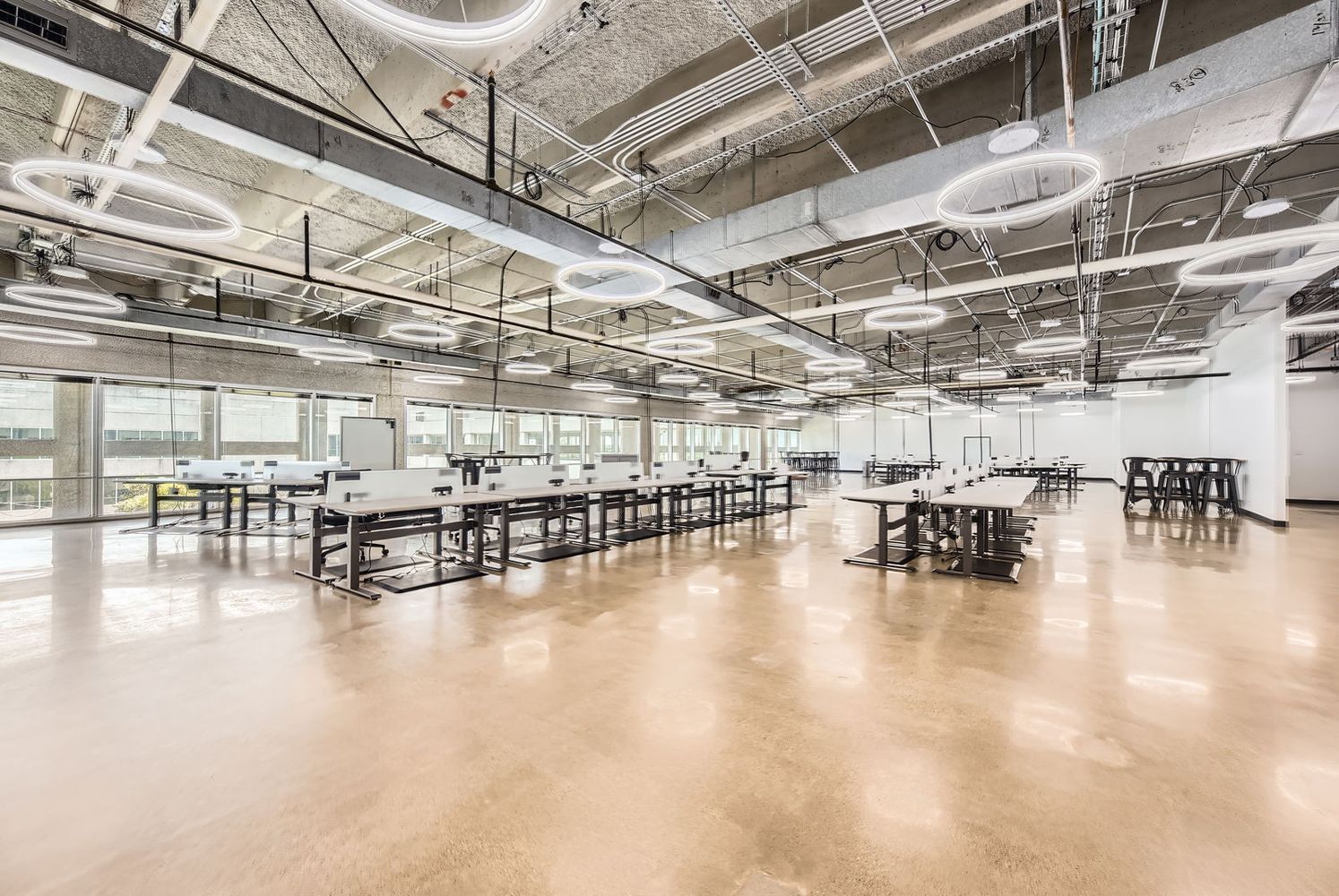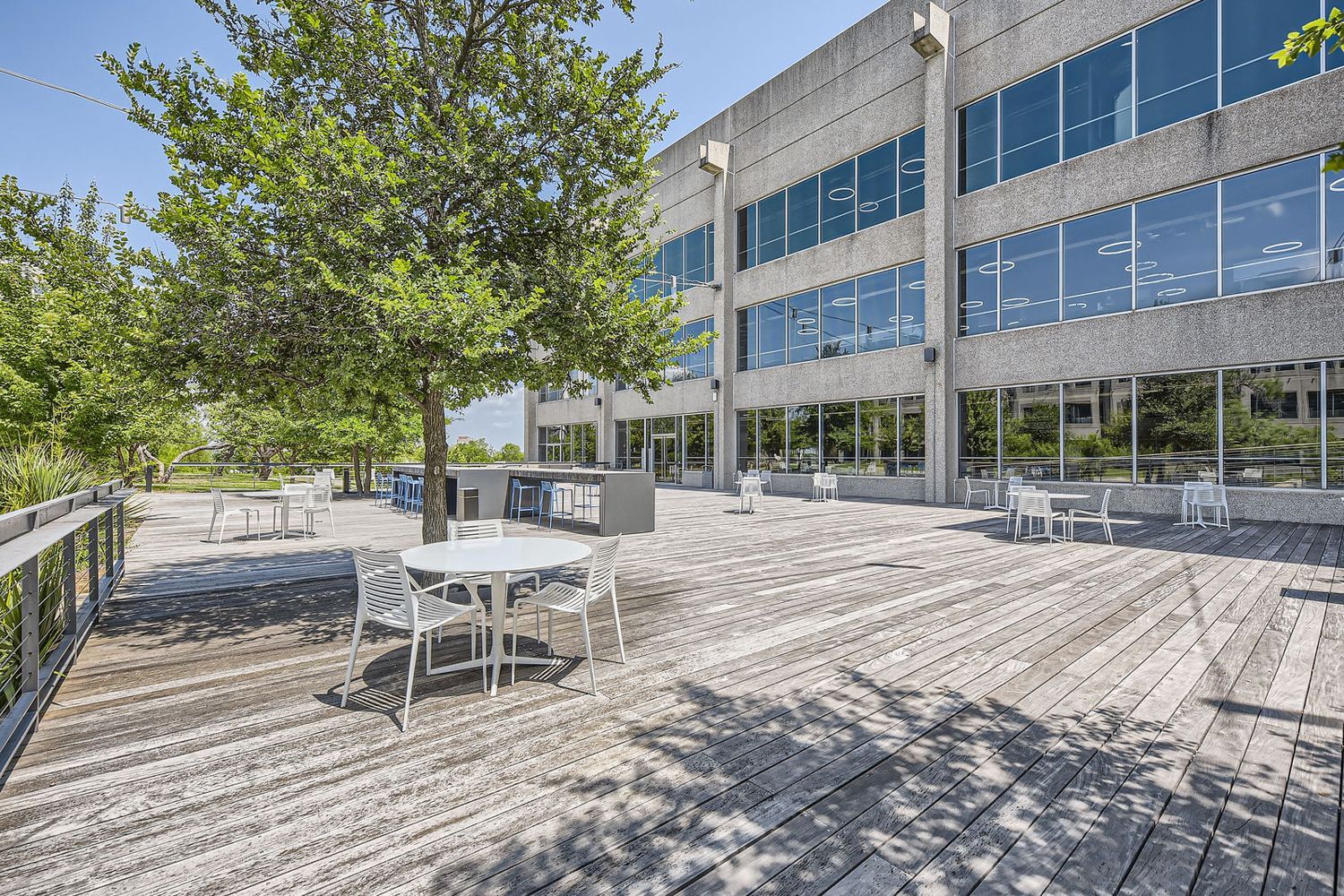VariSpace Las Colinas
VariSpace Las Colinas
Building Features
VariSpace Las Colinas is designed to elevate the way businesses approach their office space. The 305,000 RSF, Class A property brings first-class amenities and flexible space solutions together in a multi-tenant campus ideal for enterprise-level tenants.
Sitting on 15 acres at the corner of Highway 114 and Walnut Hill Lane in Irving, Texas, the campus is centrally located in the heart of Las Colias, offering a new one-acre, Wi-Fi enabled courtyard and a 0.6-mile walking trail to help provide an elevated employee experience. With an on-site community manager, VariSpace Las Colinas is committed to connecting and energizing tenants with a unique and vibrant culture, and hospitality that raises the bar.
Leasing Team
Building Features
Building Features
VariSpace™ Las Colinas is designed to elevate the way businesses approach their office space. The 305,000 RSF, Class A property brings first-class amenities and flexible space solutions together in a multi-tenant campus ideal for enterprise-level tenants.
Sitting on 15 acres at the corner of Highway 114 and Walnut Hill Lane in Irving, Texas, the campus is centrally located in the heart of Las Colias, offering a new one-acre, Wi-Fi enabled courtyard and a 0.6-mile walking trail to help provide an elevated employee experience. With an on-site community manager, VariSpace™ Las Colinas is committed to connecting and energizing tenants with a unique and vibrant culture, and hospitality that raises the bar.
// 305,000 RSF
// 3 Connected Buildings
// 4.7/1,000 Parking with 55% Covered
// Fully Furnished Turnkey Office Space
// Flexible, Short-Term Leasing Options
// 7,000-SF On-Site Cafe
// On-Site Community Manager
// 24-Hour Security
// 305,000 RSF
// 3 Connected Buildings
// 4.7/1,000 Parking with 55% Covered
// Fully Furnished Turnkey Office Space
// Flexible, Short-Term Leasing Options
// 7,000-SF On-Site Cafe
// On-Site Community Manager
// 24-Hour Security
// 305,000 RSF
// 3 Connected Buildings
// 4.7/1,000 Parking with 55% Covered
// Fully Furnished Turnkey Office Space
// Flexible, Short-Term Leasing Options
// 7,000-SF On-Site Cafe
// On-Site Community Manager
//
24-Hour Security
Download Brochure | View Availabilities
Take a Virtual Tour
Get a 360° view of the interior.
Take a Virtual Tour
Get a 360° view of the interior.
In the Heart of the DFW Metroplex
Leasing Team
In the Heart of the DFW Metroplex
Floor Plans
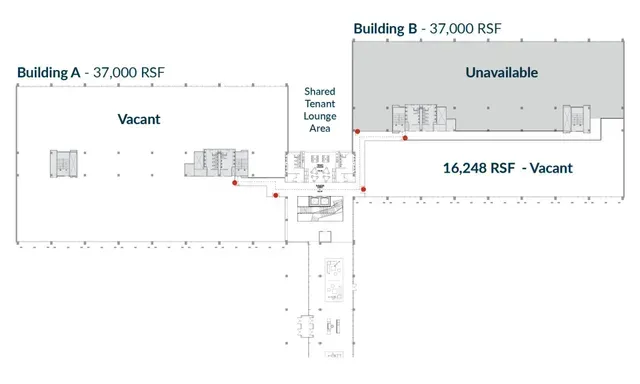
1st Floor - 74,000 RSF
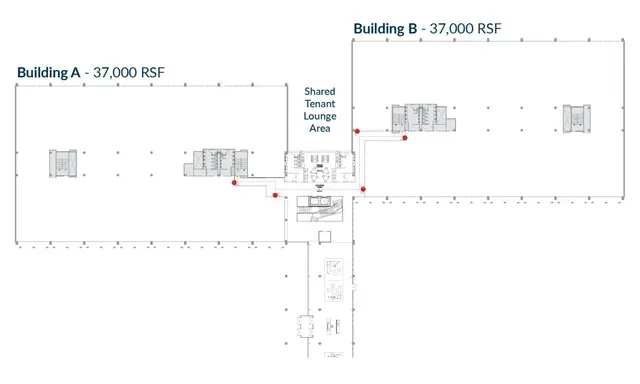
2nd Floor - 74,000 RSF

3rd Floor - 74,000 RSF
Floor Plans

1st Floor - 74,000 RSF

2nd Floor - 74,000 RSF

3rd Floor - 74,000 RSF
Floor Plans

1st Floor - 74,000 RSF

2nd Floor - 74,000 RSF

3rd Floor - 74,000 RSF
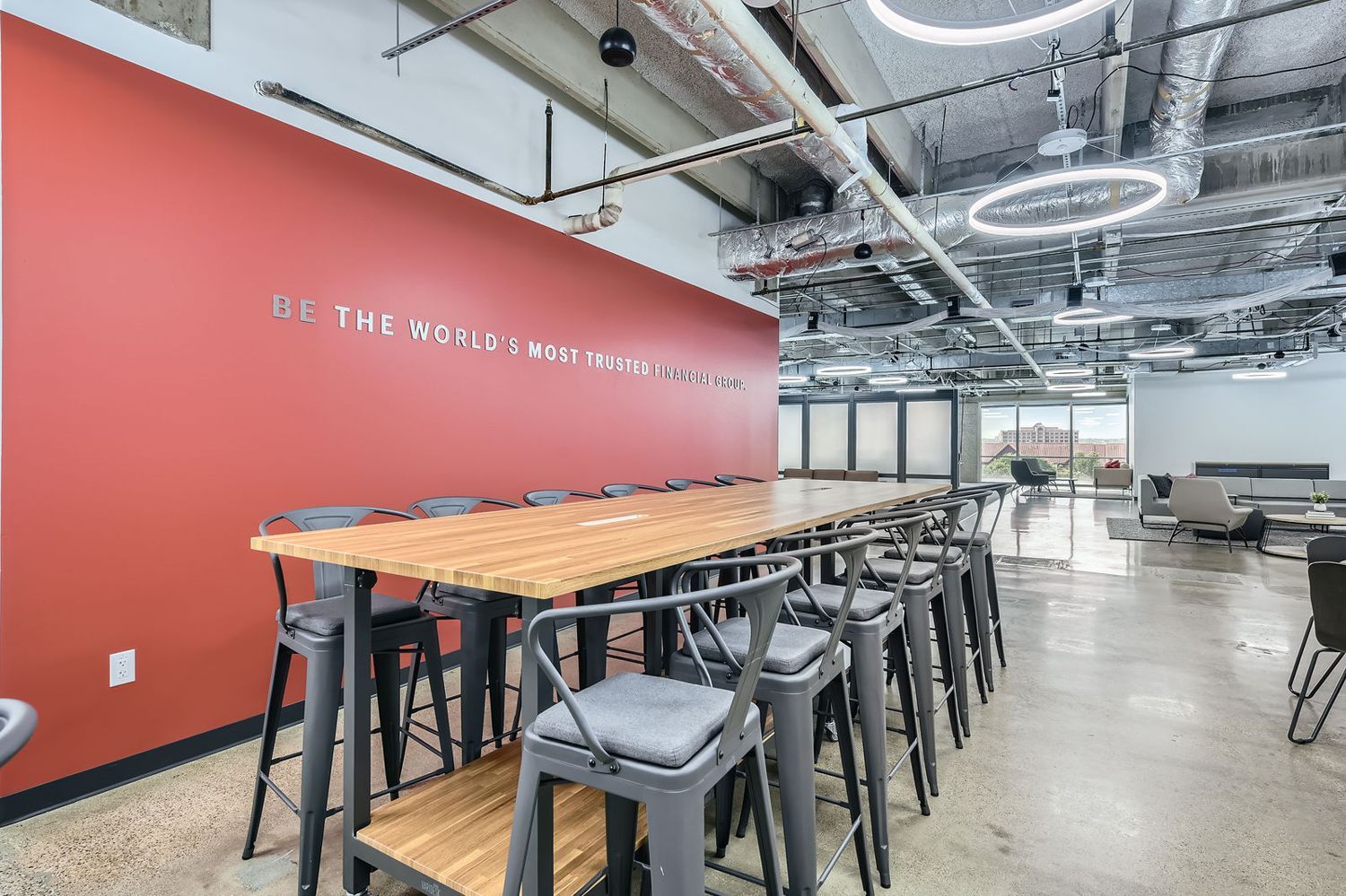
Slide title
Write your caption hereButton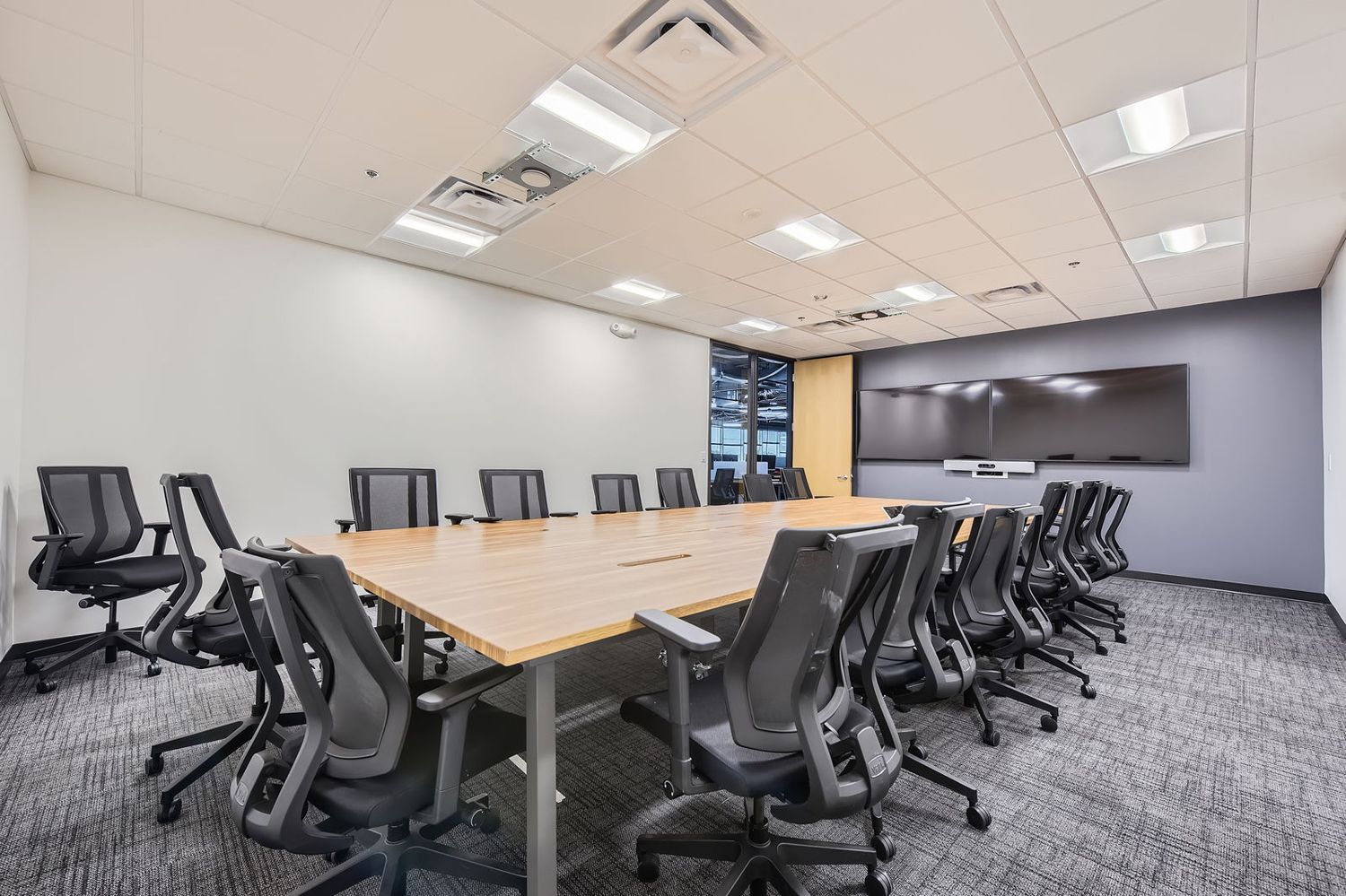
Slide title
Write your caption hereButton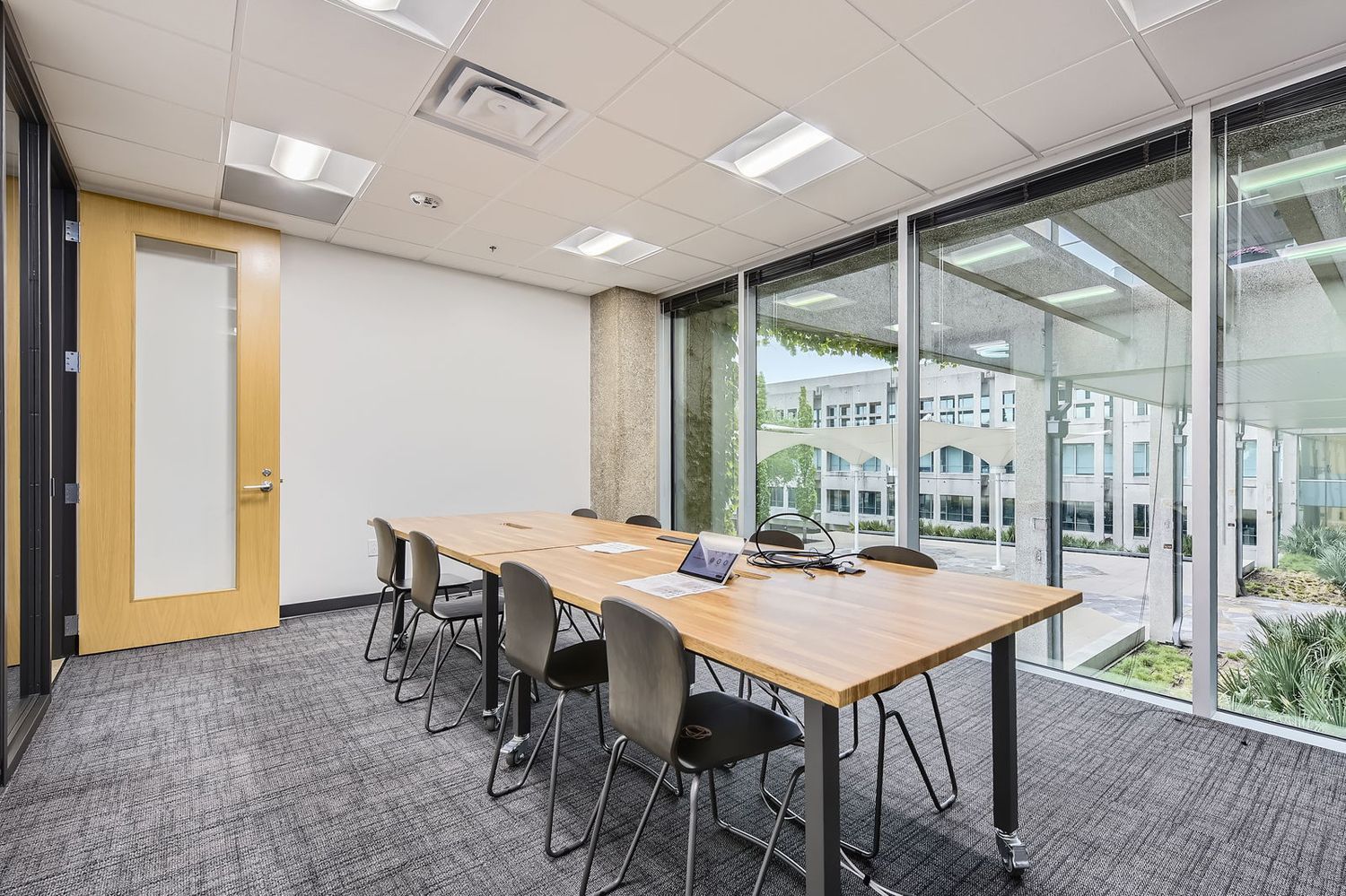
Slide title
Write your caption hereButton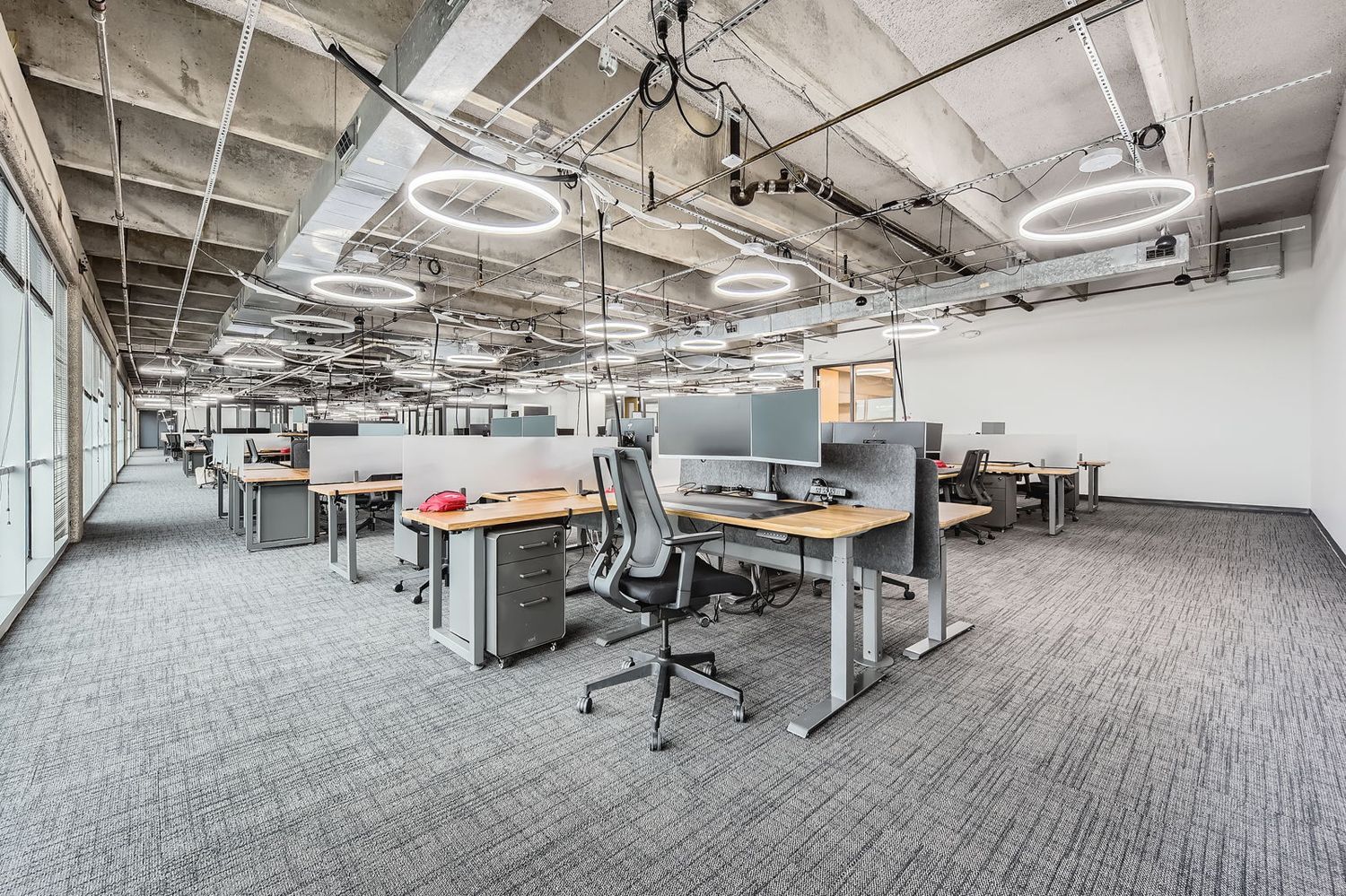
Slide title
Write your caption hereButton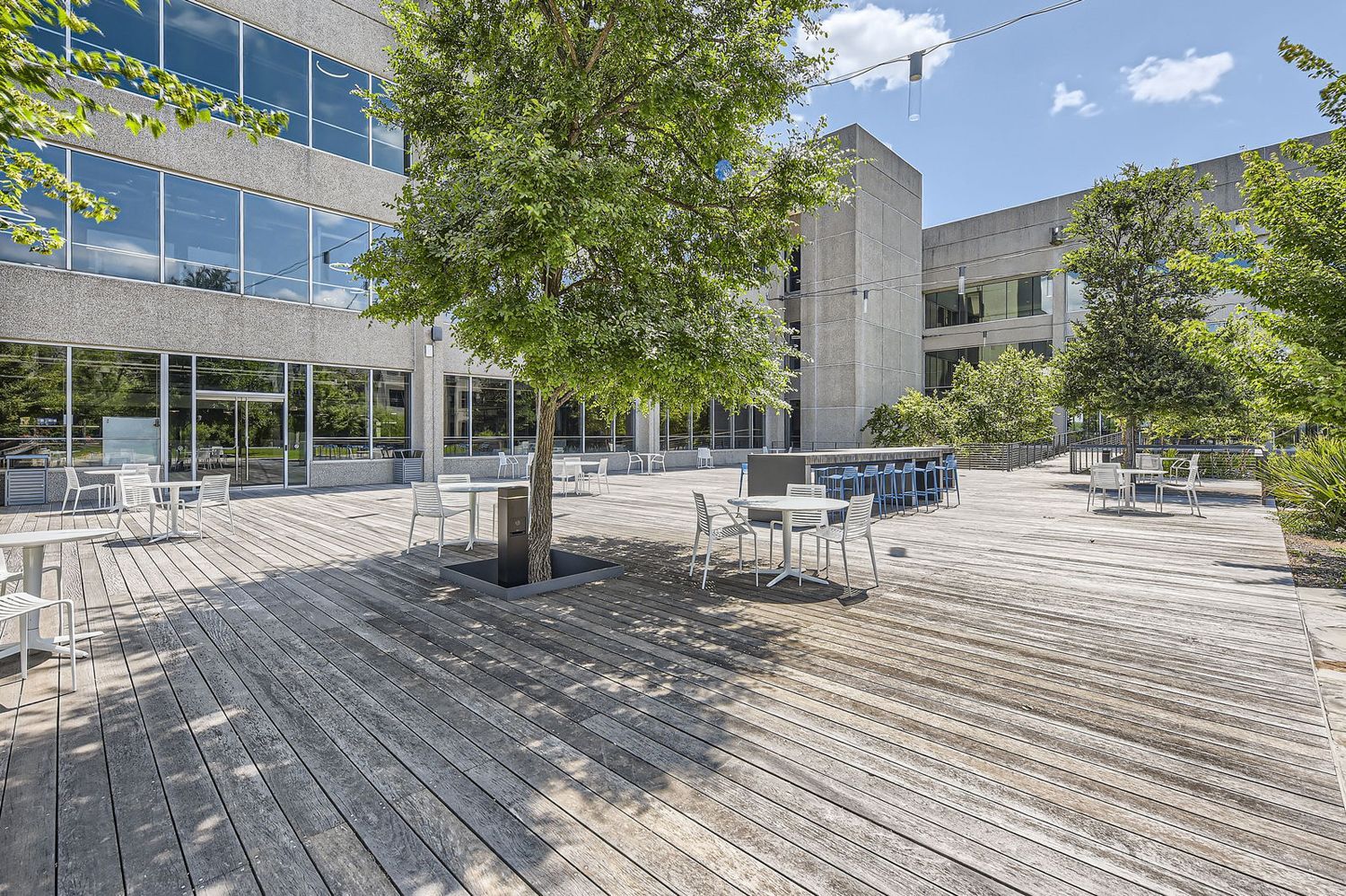
Slide title
Write your caption hereButton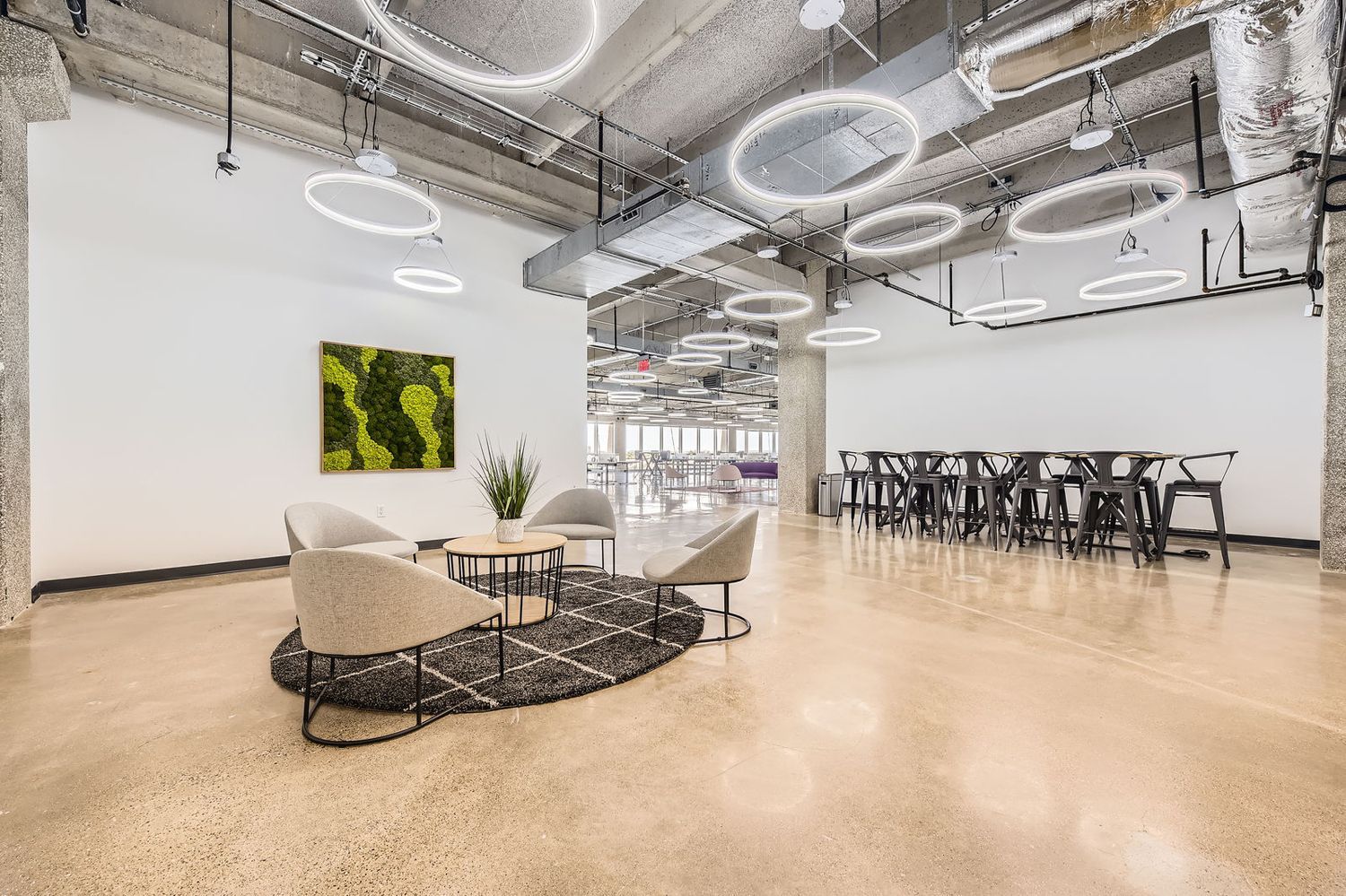
Slide title
Write your caption hereButton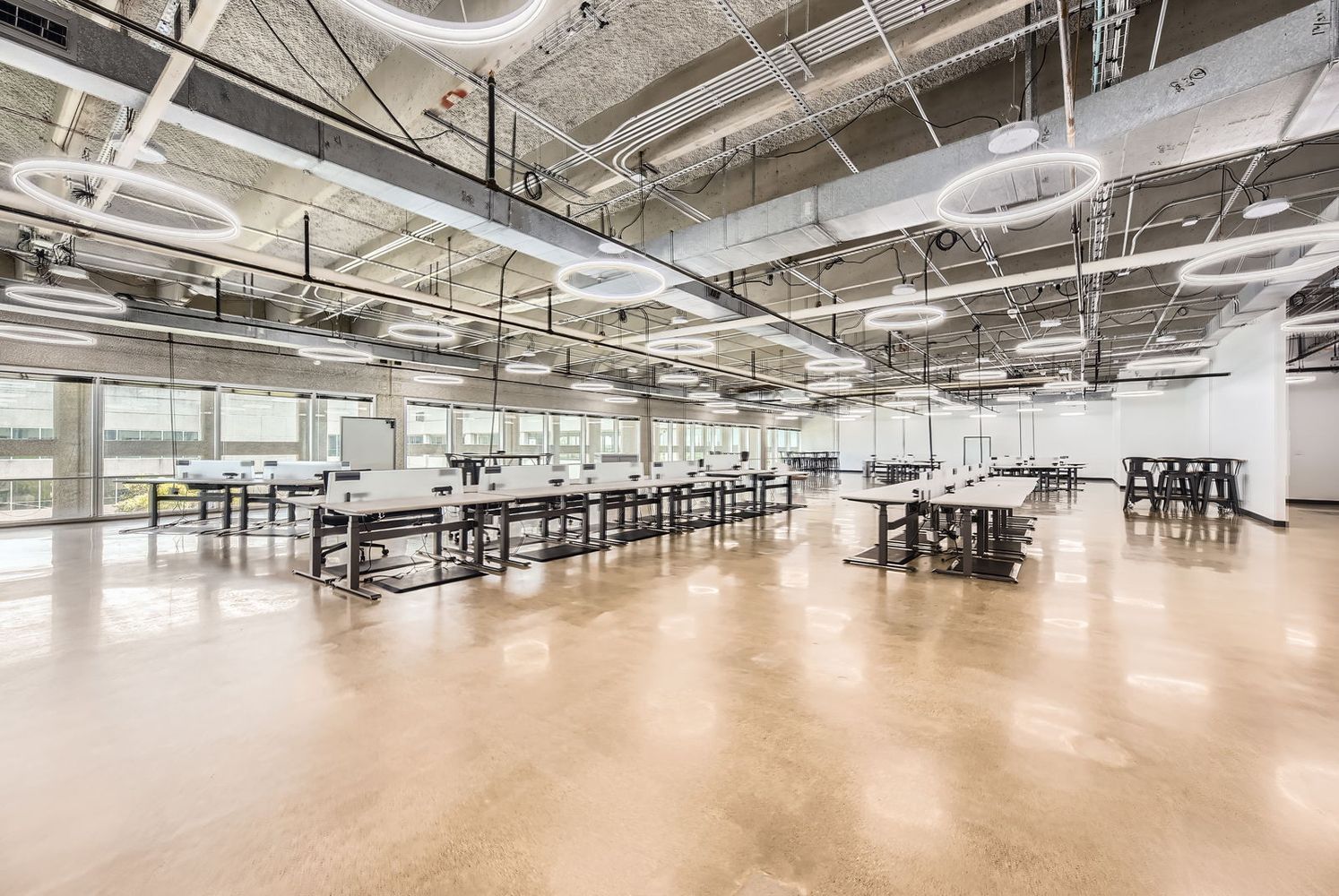
Slide title
Write your caption hereButton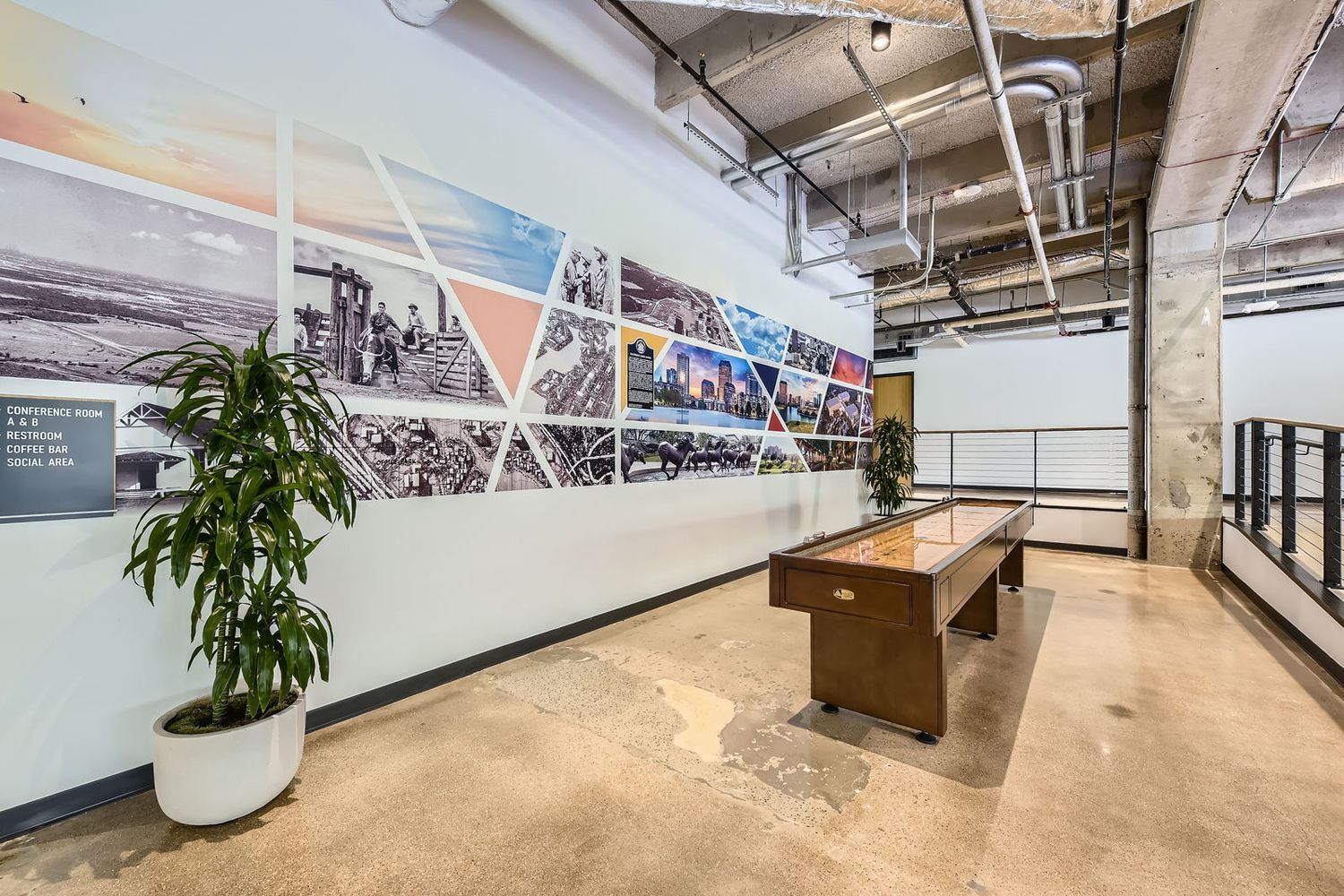
Slide title
Write your caption hereButton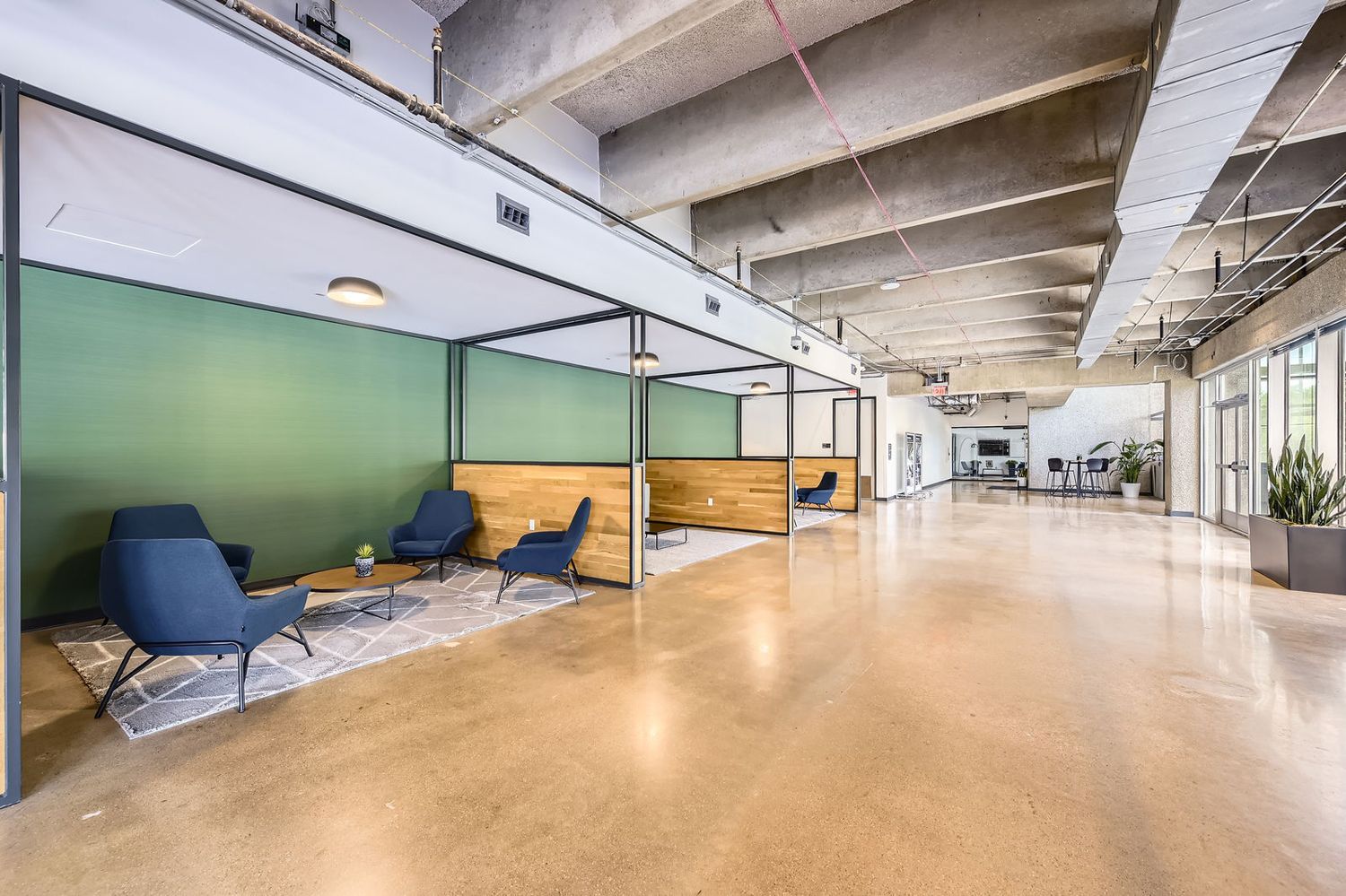
Slide title
Write your caption hereButton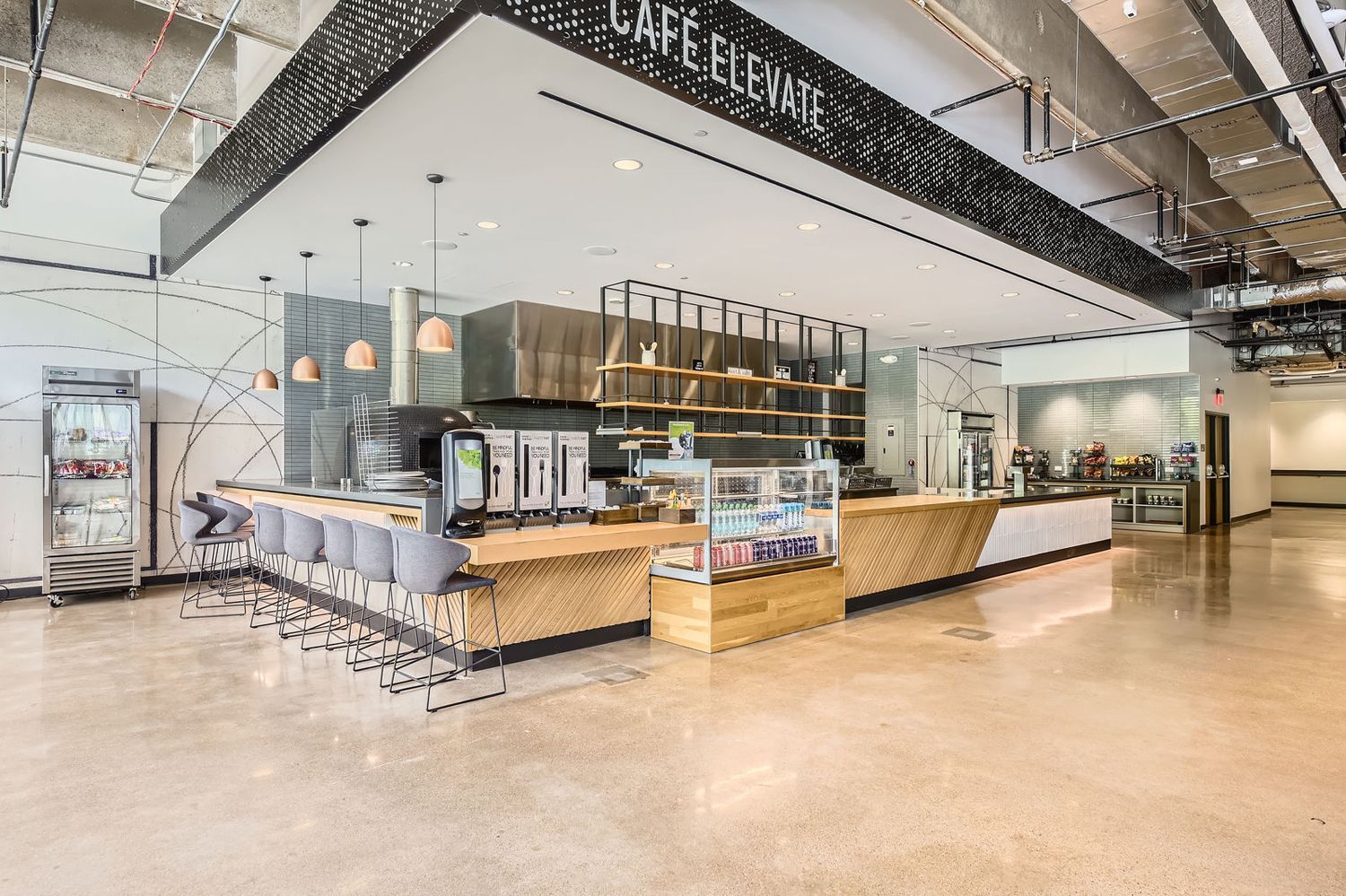
Slide title
Write your caption hereButton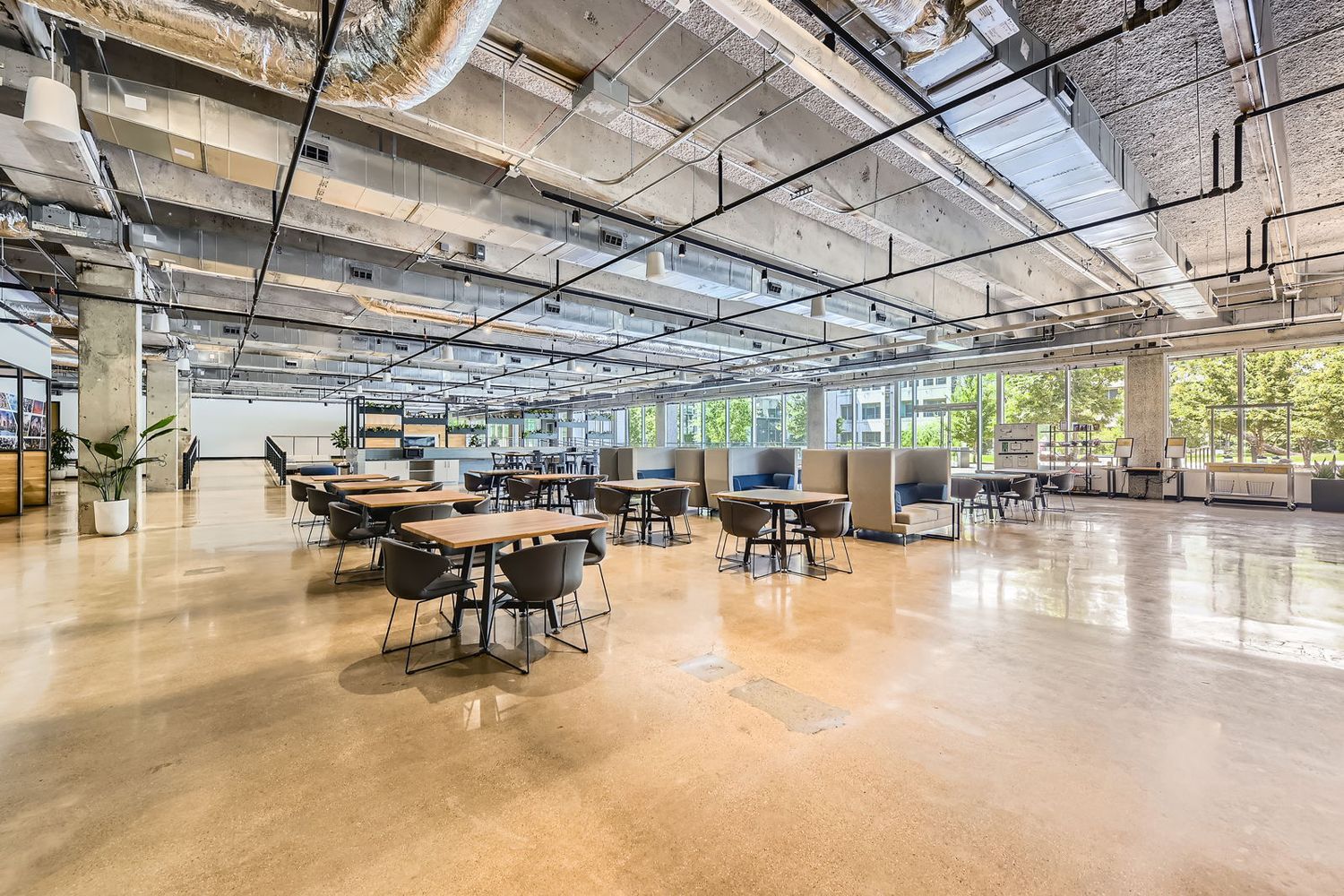
Slide title
Write your caption hereButton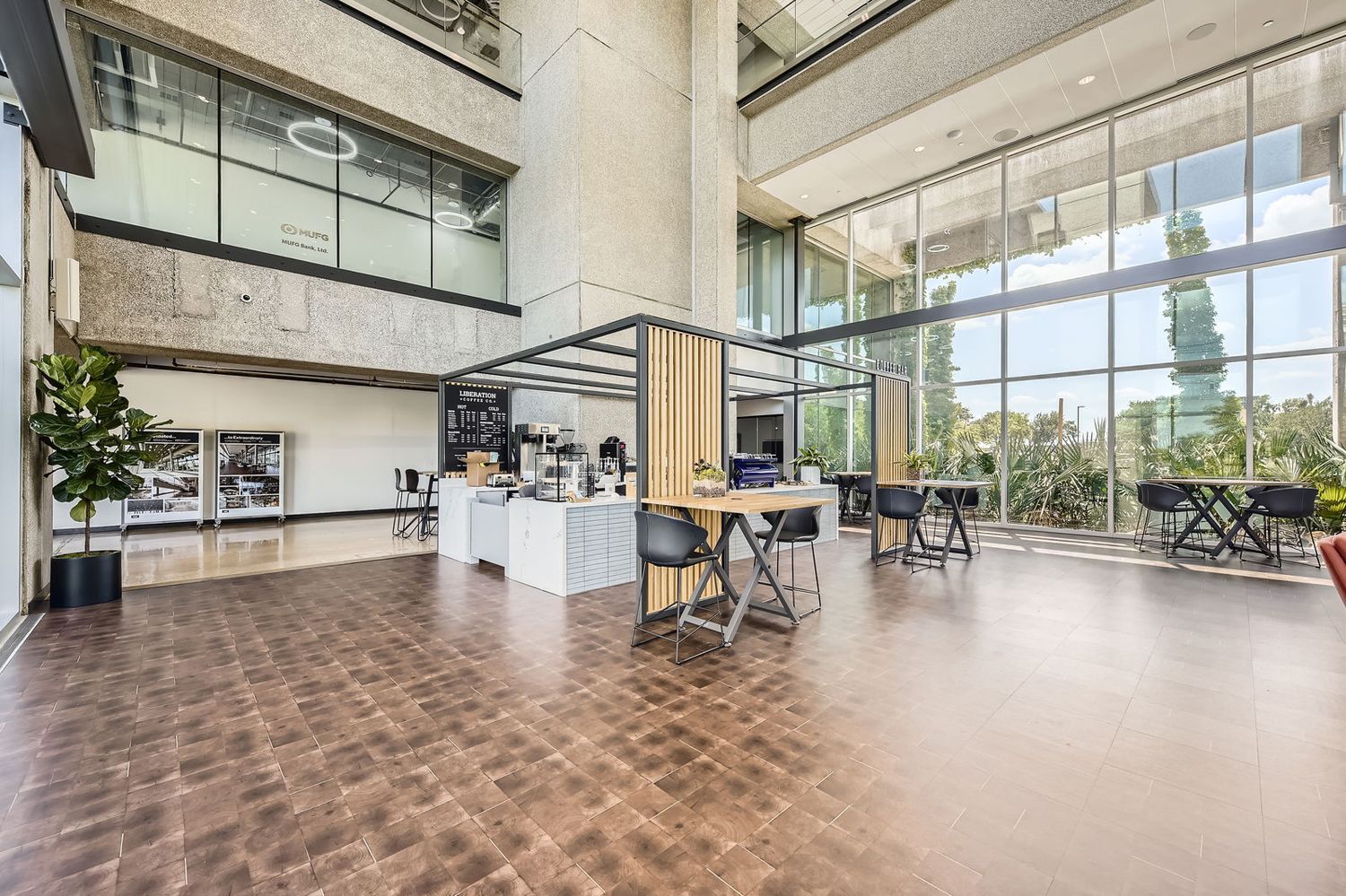
Slide title
Write your caption hereButton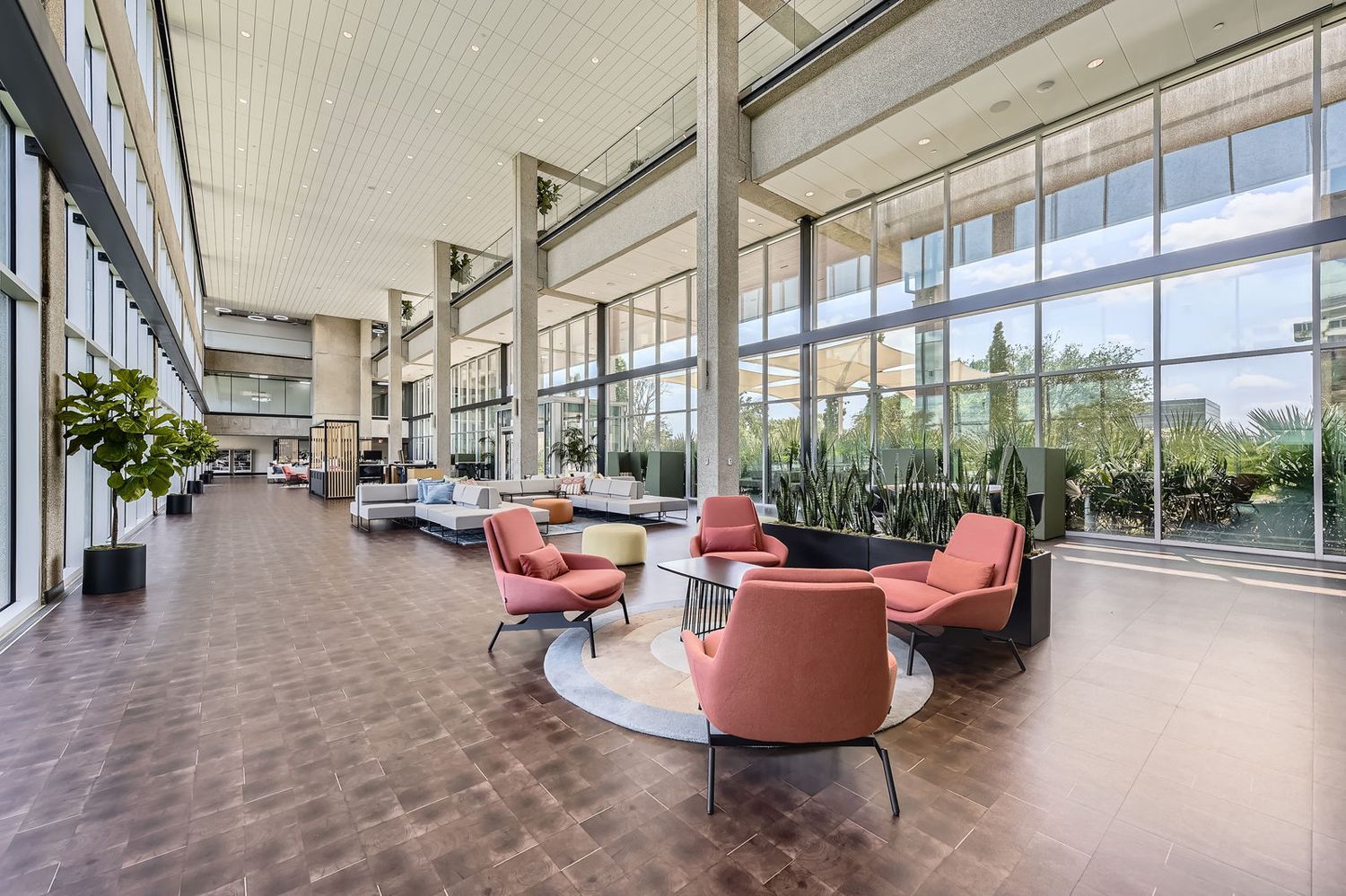
Slide title
Write your caption hereButton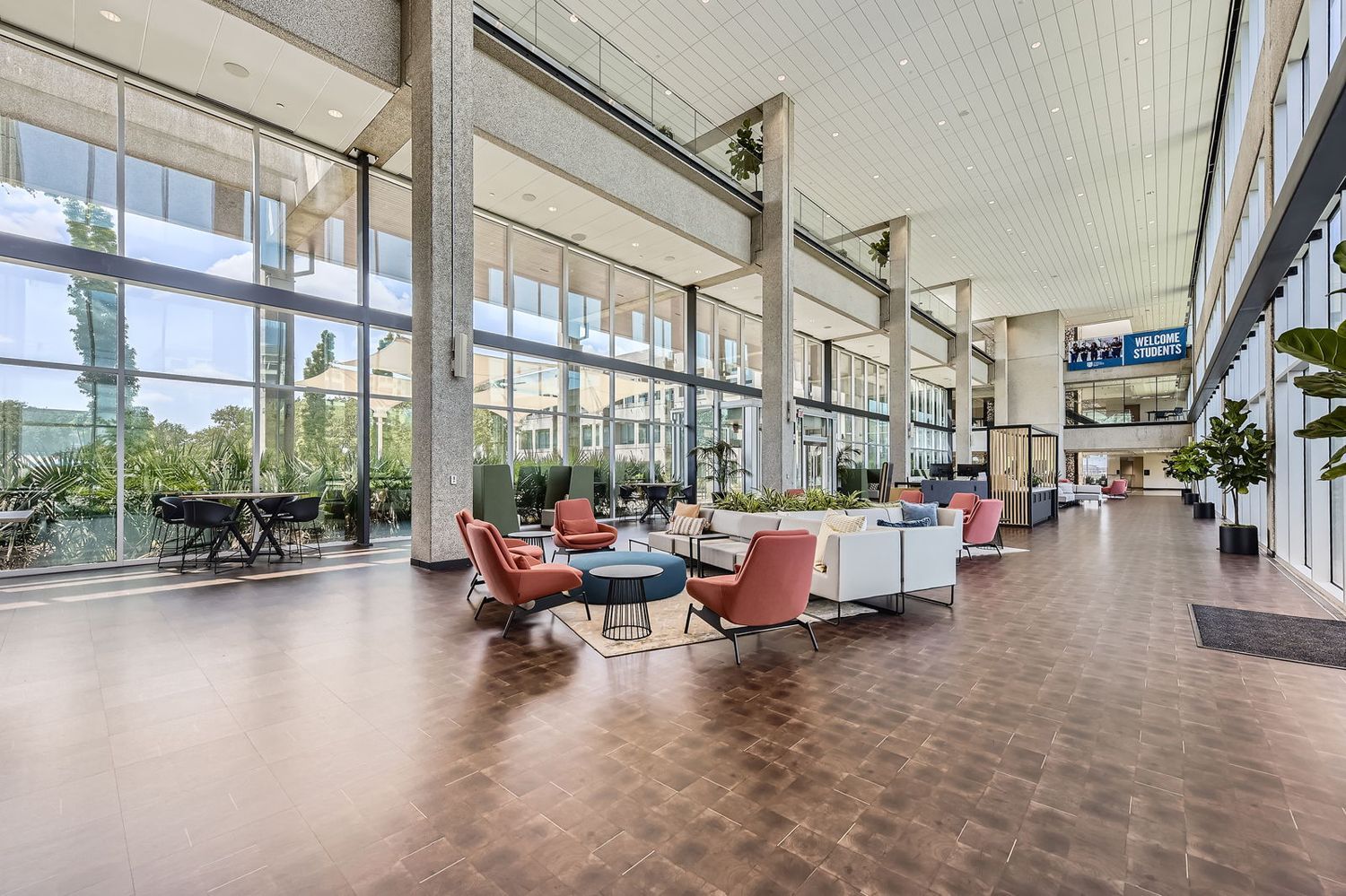
Slide title
Write your caption hereButton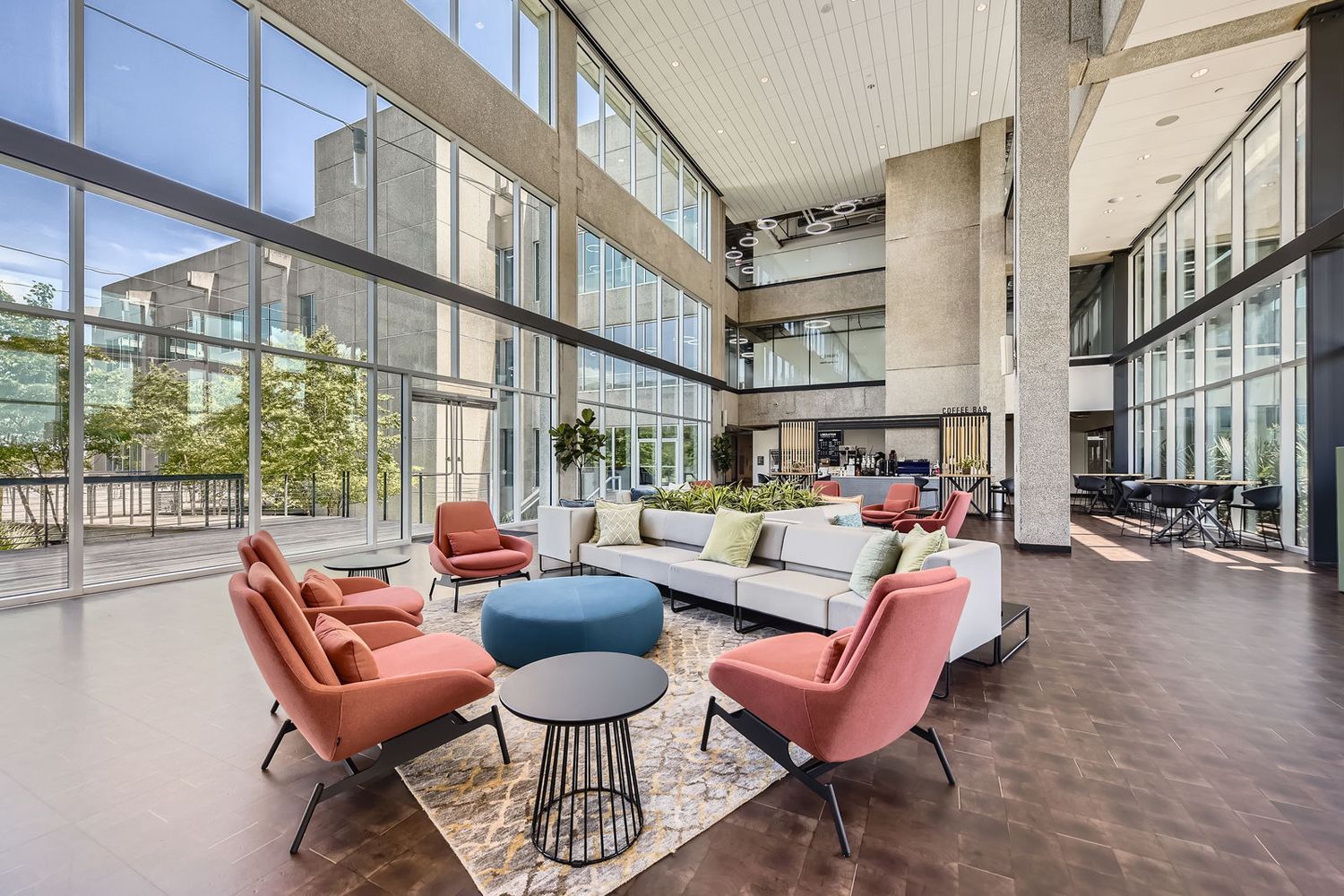
Slide title
Write your caption hereButton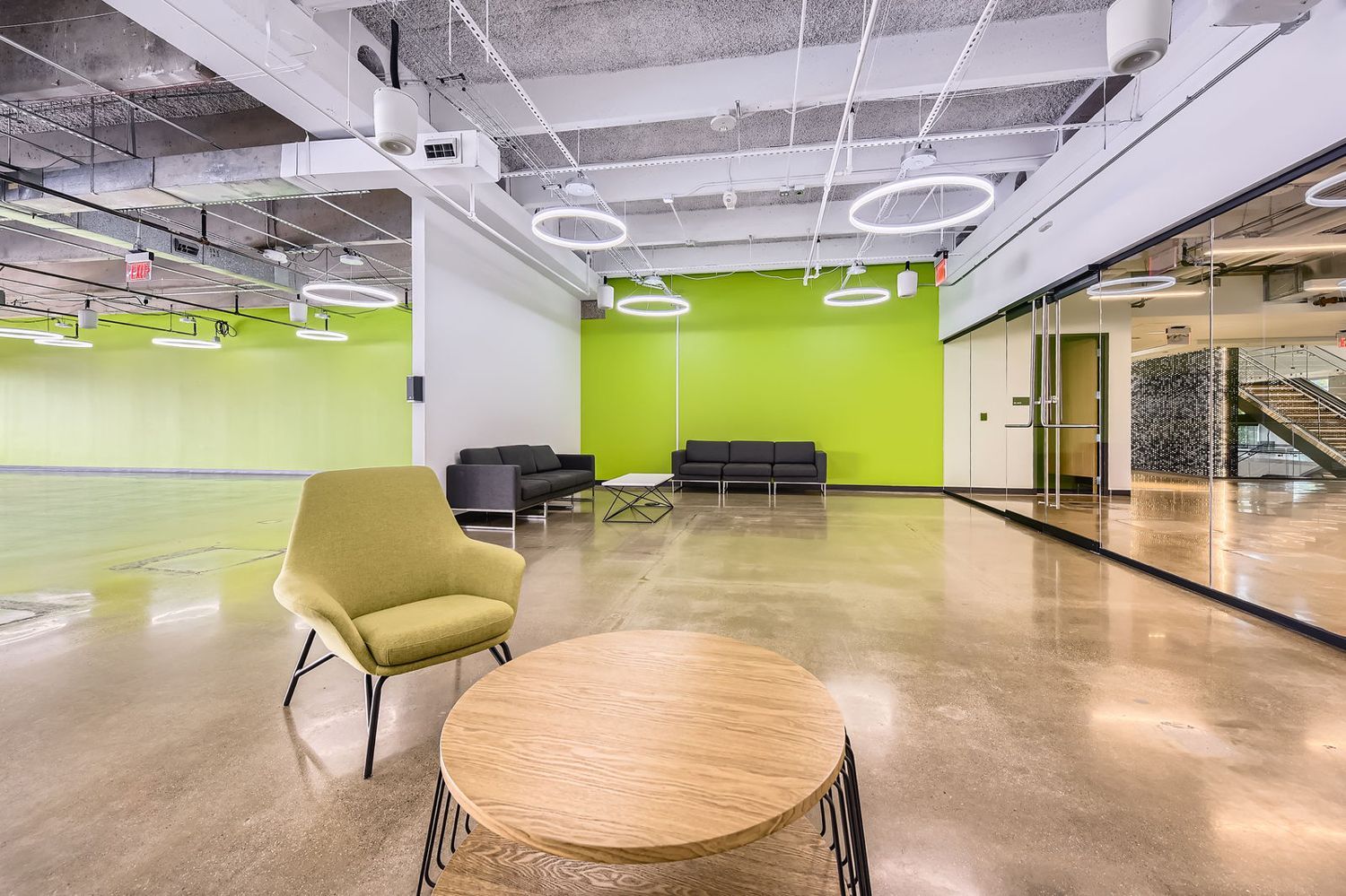
Slide title
Write your caption hereButton


